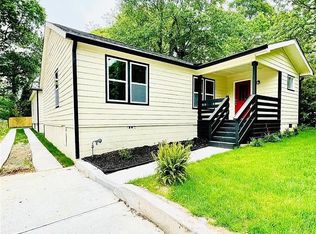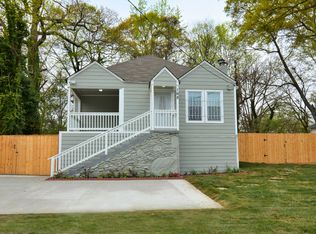Closed
$325,000
166 Chappell Rd NW, Atlanta, GA 30314
3beds
1,262sqft
Single Family Residence
Built in 1945
7,013.16 Square Feet Lot
$323,900 Zestimate®
$258/sqft
$1,772 Estimated rent
Home value
$323,900
$295,000 - $356,000
$1,772/mo
Zestimate® history
Loading...
Owner options
Explore your selling options
What's special
Welcome to your new intown home! This fully renovated 3-bedroom, 2-bathroom home is just a short distance from the Beltline and Atlanta's favorite attractions. As you step inside, you'll be greeted by a bright and airy living space, featuring large windows that flood the room with natural light. The open-concept layout seamlessly connects the living area to a stylishly updated kitchen, complete with stainless steel appliances, ample counter space, and a dining space perfect for entertaining. The spacious primary bedroom boasts an en-suite bathroom with contemporary finishes, while the two additional bedrooms provide versatility for guests, a home office, or a growing family. Each room is thoughtfully designed to create a warm and inviting atmosphere. Outside, the private backyard is perfect for relaxing, with a lovely patio area surrounded by lush landscaping. Enjoy morning coffee or evening gatherings in this serene outdoor space. You'll enjoy easy access to local parks, Atlanta's colleges and universities, Mercedes-Benz Stadium, Georgia Aquarium and an easy commute to Hartsfield-Jackson. This property qualifies for Highland Mortgage's Dream Maker Loan. Receive up to $4,500 lender incentive when using Laura Witte with Highland Mortgage for financing. Don't miss the opportunity to make this charming home yours. Schedule a showing today!
Zillow last checked: 8 hours ago
Listing updated: June 13, 2025 at 12:41pm
Listed by:
Natalie Williams 4158281750,
Keller Knapp, Inc
Bought with:
Ashley Johnson, 409868
LOCAL Realty
Source: GAMLS,MLS#: 10395647
Facts & features
Interior
Bedrooms & bathrooms
- Bedrooms: 3
- Bathrooms: 2
- Full bathrooms: 2
- Main level bathrooms: 2
- Main level bedrooms: 3
Dining room
- Features: Dining Rm/Living Rm Combo
Kitchen
- Features: Kitchen Island, Walk-in Pantry
Heating
- Central
Cooling
- Central Air
Appliances
- Included: Dishwasher, Microwave, Oven/Range (Combo), Refrigerator
- Laundry: Other
Features
- Master On Main Level, Other, Roommate Plan, Tile Bath
- Flooring: Hardwood
- Windows: Double Pane Windows
- Basement: Crawl Space,None
- Has fireplace: No
- Common walls with other units/homes: No Common Walls
Interior area
- Total structure area: 1,262
- Total interior livable area: 1,262 sqft
- Finished area above ground: 1,262
- Finished area below ground: 0
Property
Parking
- Total spaces: 2
- Parking features: Detached, Garage
- Has garage: Yes
Features
- Levels: One
- Stories: 1
- Patio & porch: Patio
- Fencing: Back Yard
- Has view: Yes
- View description: City
- Body of water: None
Lot
- Size: 7,013 sqft
- Features: Private
Details
- Parcel number: 14 014200060608
- Special conditions: Agent Owned
Construction
Type & style
- Home type: SingleFamily
- Architectural style: Traditional
- Property subtype: Single Family Residence
Materials
- Concrete, Wood Siding
- Roof: Composition
Condition
- Resale
- New construction: No
- Year built: 1945
Utilities & green energy
- Sewer: Public Sewer
- Water: Public
- Utilities for property: Cable Available, Electricity Available, Natural Gas Available, Sewer Available, Water Available
Community & neighborhood
Security
- Security features: Smoke Detector(s)
Community
- Community features: None
Location
- Region: Atlanta
- Subdivision: Hunter Hills
HOA & financial
HOA
- Has HOA: No
- Services included: None
Other
Other facts
- Listing agreement: Exclusive Agency
Price history
| Date | Event | Price |
|---|---|---|
| 2/24/2025 | Sold | $325,000-1.2%$258/sqft |
Source: | ||
| 2/11/2025 | Pending sale | $329,000$261/sqft |
Source: | ||
| 1/13/2025 | Listed for sale | $329,000$261/sqft |
Source: | ||
| 1/1/2025 | Listing removed | $329,000$261/sqft |
Source: | ||
| 12/2/2024 | Price change | $329,000-5.7%$261/sqft |
Source: | ||
Public tax history
| Year | Property taxes | Tax assessment |
|---|---|---|
| 2024 | $3,275 +17% | $80,000 -22.5% |
| 2023 | $2,801 -29.7% | $103,280 +5% |
| 2022 | $3,982 +145.8% | $98,400 +146% |
Find assessor info on the county website
Neighborhood: Hunter Hills
Nearby schools
GreatSchools rating
- 4/10F. L. Stanton Elementary SchoolGrades: PK-5Distance: 0.6 mi
- 2/10John Lewis Invictus AcademyGrades: 6-8Distance: 1.3 mi
- 2/10Douglass High SchoolGrades: 9-12Distance: 2 mi
Schools provided by the listing agent
- Elementary: F L Stanton
- Middle: J. L. Invictus Academy
- High: Douglass
Source: GAMLS. This data may not be complete. We recommend contacting the local school district to confirm school assignments for this home.
Get a cash offer in 3 minutes
Find out how much your home could sell for in as little as 3 minutes with a no-obligation cash offer.
Estimated market value$323,900
Get a cash offer in 3 minutes
Find out how much your home could sell for in as little as 3 minutes with a no-obligation cash offer.
Estimated market value
$323,900

