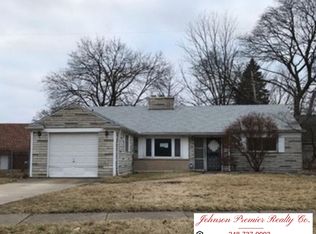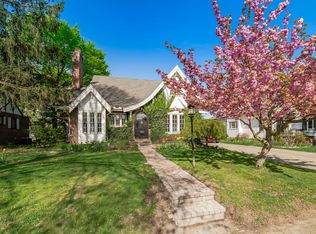Sold for $248,000
$248,000
166 Cherokee Rd, Pontiac, MI 48341
4beds
2,640sqft
Single Family Residence
Built in 1931
7,840.8 Square Feet Lot
$249,000 Zestimate®
$94/sqft
$2,084 Estimated rent
Home value
$249,000
$237,000 - $261,000
$2,084/mo
Zestimate® history
Loading...
Owner options
Explore your selling options
What's special
*****PRICE REDUCED*****STEP INTO TIMELESS CHARM AT 166 CHEROKEE!! This Beautifully Preserved Historical Brick Tudor, Built in 1931, Offers the Perfect Blend of Classic Character and Modern Updates ~ Featuring 4 Spacious Bedrooms, 2 Full Bathrooms, and Over 2,600 Square Feet of Living Space, This Home Provides Room to Grow and Entertain. The Updated Kitchen Boasts Stylish Finishes and Functionality, Ready for Everyday Meals or Hosting Gatherings. Also Featuring a Sun-Room, Family Room and Living Room On The Main Level.....Recent Upgrades Include a New Roof and New Hot Water Heater, Ensuring Peace of Mind For Years to Come. Original Architectural Details, Hardwood Floors, and Abundant Natural Light Add to the Home's Unique Appeal. **You Will Love the Stained Glass Window On the Second Level** Situated on a Desirable Lot With a Private Yard, This Property Offers the Charm of Historic Design With the Comfort of Modern Living. Don’t Miss Your Chance To Own a PIECE OF HISTORY in Much Sought-After Seminole Hills! BUYERS AGENT TO BE AT ALL SHOWINGS. BUYERS AGENT TO VERIFY ALL DATA
Zillow last checked: 8 hours ago
Listing updated: January 24, 2026 at 04:50am
Listed by:
Mary Ann Chapp 248-993-9837,
Remerica United Realty
Bought with:
Adam York, 6501431813
Max Broock Realtors
Source: Realcomp II,MLS#: 20251012414
Facts & features
Interior
Bedrooms & bathrooms
- Bedrooms: 4
- Bathrooms: 2
- Full bathrooms: 2
Bedroom
- Level: Entry
- Area: 110
- Dimensions: 10 X 11
Bedroom
- Level: Entry
- Area: 100
- Dimensions: 10 X 10
Bedroom
- Level: Second
- Area: 126
- Dimensions: 14 X 9
Bedroom
- Level: Second
- Area: 117
- Dimensions: 13 X 9
Other
- Level: Second
- Area: 28
- Dimensions: 7 X 4
Other
- Level: Entry
- Area: 24
- Dimensions: 6 X 4
Family room
- Level: Entry
- Area: 216
- Dimensions: 18 X 12
Kitchen
- Level: Entry
- Area: 108
- Dimensions: 12 X 9
Laundry
- Level: Entry
- Area: 54
- Dimensions: 9 X 6
Living room
- Level: Entry
- Area: 132
- Dimensions: 12 X 11
Other
- Level: Entry
- Area: 143
- Dimensions: 13 X 11
Heating
- Forced Air, Natural Gas
Cooling
- Ceiling Fans, Central Air
Appliances
- Included: Dishwasher, Microwave
Features
- High Speed Internet
- Basement: Unfinished
- Has fireplace: Yes
- Fireplace features: Living Room
Interior area
- Total interior livable area: 2,640 sqft
- Finished area above ground: 2,640
Property
Parking
- Total spaces: 2
- Parking features: Two Car Garage, Detached
- Garage spaces: 2
Features
- Levels: Two
- Stories: 2
- Entry location: GroundLevelwSteps
- Pool features: None
Lot
- Size: 7,840 sqft
- Dimensions: 61.5 x 125.54
Details
- Parcel number: 1431207023
- Special conditions: Short Sale No,Standard
Construction
Type & style
- Home type: SingleFamily
- Architectural style: Historic,Tudor
- Property subtype: Single Family Residence
Materials
- Block, Brick, Other
- Foundation: Basement, Block
- Roof: Asphalt
Condition
- Platted Sub
- New construction: No
- Year built: 1931
- Major remodel year: 2025
Utilities & green energy
- Sewer: Public Sewer, Sewer At Street
- Water: Public
Community & neighborhood
Community
- Community features: Sidewalks
Location
- Region: Pontiac
- Subdivision: SEMINOLE HILLS
Other
Other facts
- Listing agreement: Exclusive Right To Sell
- Listing terms: Cash,Conventional,FHA
Price history
| Date | Event | Price |
|---|---|---|
| 1/23/2026 | Sold | $248,000-7.8%$94/sqft |
Source: | ||
| 1/10/2026 | Pending sale | $269,000$102/sqft |
Source: | ||
| 9/28/2025 | Price change | $269,000-6.9%$102/sqft |
Source: | ||
| 9/7/2025 | Price change | $289,000-3.4%$109/sqft |
Source: | ||
| 7/20/2025 | Price change | $299,200-11.7%$113/sqft |
Source: | ||
Public tax history
| Year | Property taxes | Tax assessment |
|---|---|---|
| 2024 | $4,243 +7% | $99,460 +13.8% |
| 2023 | $3,965 -2% | $87,390 +10.8% |
| 2022 | $4,045 +66.8% | $78,870 +16.2% |
Find assessor info on the county website
Neighborhood: 48341
Nearby schools
GreatSchools rating
- 3/10Whitman Elementary SchoolGrades: K-5Distance: 1.9 mi
- 2/10Pontiac Middle SchoolGrades: 6-8Distance: 3.4 mi
- 4/10Pontiac High SchoolGrades: 9-12Distance: 3.5 mi
Get a cash offer in 3 minutes
Find out how much your home could sell for in as little as 3 minutes with a no-obligation cash offer.
Estimated market value$249,000
Get a cash offer in 3 minutes
Find out how much your home could sell for in as little as 3 minutes with a no-obligation cash offer.
Estimated market value
$249,000

