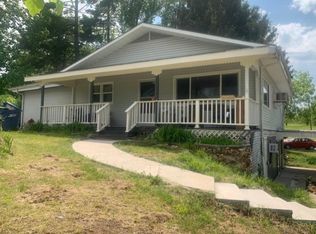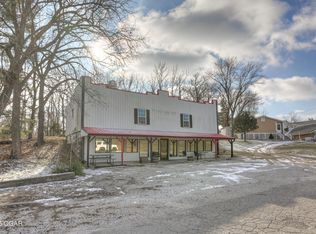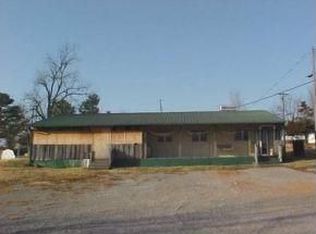Sold
Street View
Price Unknown
166 Cobb Hill Rd, Granby, MO 64844
3beds
1,956sqft
Single Family Residence
Built in 1984
0.3 Acres Lot
$190,000 Zestimate®
$--/sqft
$1,693 Estimated rent
Home value
$190,000
$181,000 - $200,000
$1,693/mo
Zestimate® history
Loading...
Owner options
Explore your selling options
What's special
FSBO.
Zillow last checked: 8 hours ago
Listing updated: May 01, 2023 at 08:17am
Listed by:
Non-MLS 479-770-0241,
Non MLS Sales
Bought with:
Jeff Pfeifer, SA00077900
Coldwell Banker Harris McHaney & Faucette-Bentonvi
Source: ArkansasOne MLS,MLS#: 1244707 Originating MLS: Northwest Arkansas Board of REALTORS MLS
Originating MLS: Northwest Arkansas Board of REALTORS MLS
Facts & features
Interior
Bedrooms & bathrooms
- Bedrooms: 3
- Bathrooms: 3
- Full bathrooms: 2
- 1/2 bathrooms: 1
Heating
- Central, Gas
Cooling
- Central Air, Electric, Window Unit(s)
Appliances
- Included: Dishwasher, Electric Range, Gas Water Heater
Features
- None
- Flooring: Carpet, Vinyl
- Has basement: No
- Number of fireplaces: 1
- Fireplace features: Insert, Gas Log, Living Room
Interior area
- Total structure area: 1,956
- Total interior livable area: 1,956 sqft
Property
Parking
- Total spaces: 2
- Parking features: Attached, Garage
- Has attached garage: Yes
- Covered spaces: 2
Features
- Levels: Two
- Stories: 2
- Patio & porch: Balcony, Covered
- Exterior features: Concrete Driveway
- Fencing: Partial,Picket
- Waterfront features: None
Lot
- Size: 0.30 Acres
- Features: Cleared, Level
Details
- Additional structures: Storage
- Parcel number: 2526280
- Zoning description: Residential
Construction
Type & style
- Home type: SingleFamily
- Architectural style: Chalet/Alpine
- Property subtype: Single Family Residence
Materials
- Brick, Frame, Vinyl Siding
- Foundation: Slab
- Roof: Asphalt,Shingle
Condition
- New construction: No
- Year built: 1984
Utilities & green energy
- Sewer: Public Sewer
- Water: Public
- Utilities for property: Electricity Available, Natural Gas Available, Sewer Available, Water Available
Community & neighborhood
Location
- Region: Granby
- Subdivision: --
Other
Other facts
- Road surface type: Paved
Price history
| Date | Event | Price |
|---|---|---|
| 4/28/2023 | Sold | -- |
Source: | ||
| 3/30/2023 | Pending sale | $145,000$74/sqft |
Source: | ||
| 3/22/2023 | Listed for sale | $145,000$74/sqft |
Source: | ||
| 10/18/2016 | Sold | -- |
Source: Agent Provided Report a problem | ||
Public tax history
| Year | Property taxes | Tax assessment |
|---|---|---|
| 2024 | $876 +0.1% | $17,680 |
| 2023 | $875 +14.2% | $17,680 +14.6% |
| 2021 | $766 +6.1% | $15,430 -5.2% |
Find assessor info on the county website
Neighborhood: 64844
Nearby schools
GreatSchools rating
- 3/10Granby CampusGrades: PK-8Distance: 0.3 mi
- 4/10East Newton High SchoolGrades: 9-12Distance: 3.1 mi


