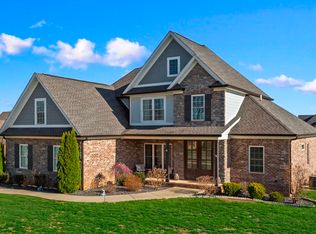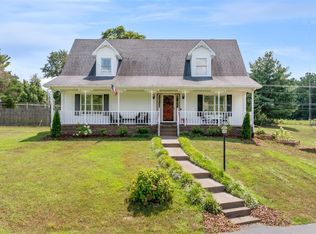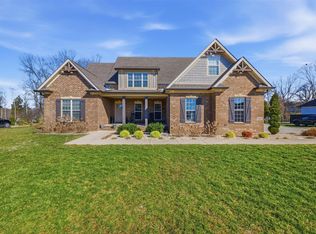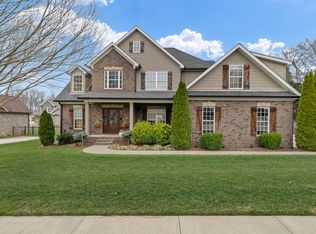Welcome to your DREAM! This gorgeous 4 bedroom plus bonus, 3 full bathroom home sits on 4 plus acres with so much to offer. From the curb appeal, to the interior touches, to the outdoor space this home has everything you’re looking for. Spacious bedrooms, huge living room, beautiful entry, elegant formal dining room, massive bonus room, a covered front porch, covered back patio, granite countertops throughout, top of the line stainless steel appliances, impressive new sprinkler system, landscaping with exterior lighting, hot tub, and so much more! The best part is the serene views around you are absolutely breathtaking. FRESHLY PAINTED HOME THROUGHOUT! Come on over and make this your dream come true!
For sale
Price cut: $50K (2/3)
$599,900
166 Cooper Dearing Rd, Alvaton, KY 42122
4beds
3,154sqft
Est.:
Single Family Residence
Built in 2018
4 Acres Lot
$584,800 Zestimate®
$190/sqft
$-- HOA
What's special
Hot tubCovered back patioSerene viewsCurb appealBeautiful entryInterior touchesImpressive new sprinkler system
- 201 days |
- 2,202 |
- 103 |
Likely to sell faster than
Zillow last checked: 8 hours ago
Listing updated: February 03, 2026 at 07:45am
Listed by:
Mirela Smajlovic 270-816-4180,
Coldwell Banker Legacy Group
Source: RASK,MLS#: RA20254668
Tour with a local agent
Facts & features
Interior
Bedrooms & bathrooms
- Bedrooms: 4
- Bathrooms: 3
- Full bathrooms: 3
- Main level bathrooms: 2
- Main level bedrooms: 4
Rooms
- Room types: Bonus Room, Breakfast Area, Loft
Primary bedroom
- Level: Main
Bedroom 2
- Level: Main
Bedroom 3
- Level: Main
Bedroom 4
- Level: Main
Primary bathroom
- Level: Main
Bathroom
- Features: Double Vanity, Granite Counters, Separate Shower, Tub, Tub/Shower Combo, Walk-In Closet(s)
Kitchen
- Features: Granite Counters
Heating
- Forced Air, Heat Pump, Gas
Cooling
- Central Electric
Appliances
- Included: Dishwasher, Microwave, Electric Range, Gas Water Heater
- Laundry: Laundry Room
Features
- Ceiling Fan(s), Closet Light(s), Tray Ceiling(s), Vaulted Ceiling(s), Walk-In Closet(s), Walls (Dry Wall), Formal Dining Room
- Flooring: Carpet, Hardwood, Tile
- Windows: Thermo Pane Windows, Blinds, Partial Window Treatments
- Basement: None,Crawl Space
- Attic: Storage
- Has fireplace: Yes
- Fireplace features: Gas Log-Natural
Interior area
- Total structure area: 3,154
- Total interior livable area: 3,154 sqft
Property
Parking
- Total spaces: 3
- Parking features: Attached
- Attached garage spaces: 3
Accessibility
- Accessibility features: None
Features
- Levels: Two
- Patio & porch: Covered Front Porch, Covered Patio
- Exterior features: Lighting, Landscaping, Mature Trees, Sprinkler System
- Has spa: Yes
- Spa features: Hot Tub, Bath
- Fencing: None
Lot
- Size: 4 Acres
- Features: Rural Property, Trees, County
Details
- Parcel number: 055C19001
Construction
Type & style
- Home type: SingleFamily
- Architectural style: Traditional
- Property subtype: Single Family Residence
Materials
- Brick Veneer
- Roof: Shingle
Condition
- Year built: 2018
Utilities & green energy
- Sewer: Septic Tank
- Water: City, County
Community & HOA
Community
- Subdivision: None
Location
- Region: Alvaton
Financial & listing details
- Price per square foot: $190/sqft
- Tax assessed value: $322,500
- Annual tax amount: $2,815
- Price range: $599.9K - $599.9K
- Date on market: 8/13/2025
Estimated market value
$584,800
$556,000 - $614,000
$3,850/mo
Price history
Price history
| Date | Event | Price |
|---|---|---|
| 2/3/2026 | Price change | $599,900-7.7%$190/sqft |
Source: | ||
| 9/22/2025 | Price change | $649,900-11%$206/sqft |
Source: | ||
| 8/13/2025 | Listed for sale | $729,900+23.7%$231/sqft |
Source: | ||
| 1/3/2024 | Listing removed | $589,900$187/sqft |
Source: | ||
| 10/3/2023 | Price change | $589,900-6.4%$187/sqft |
Source: | ||
| 8/22/2023 | Price change | $629,900-1.6%$200/sqft |
Source: | ||
| 7/28/2023 | Price change | $639,900-1.5%$203/sqft |
Source: | ||
| 5/23/2023 | Price change | $649,900-7.1%$206/sqft |
Source: | ||
| 4/18/2023 | Listed for sale | $699,900-12.5%$222/sqft |
Source: | ||
| 4/18/2023 | Listing removed | $799,900$254/sqft |
Source: | ||
| 4/11/2023 | Listed for sale | $799,900$254/sqft |
Source: | ||
Public tax history
Public tax history
| Year | Property taxes | Tax assessment |
|---|---|---|
| 2023 | $2,815 +7% | $322,500 |
| 2022 | $2,632 +0.4% | $322,500 |
| 2021 | $2,622 -0.3% | $322,500 |
| 2020 | $2,631 | $322,500 +11.2% |
| 2019 | $2,631 +11.2% | $290,000 +866.7% |
| 2018 | $2,366 | $30,000 |
Find assessor info on the county website
BuyAbility℠ payment
Est. payment
$3,419/mo
Principal & interest
$3094
Property taxes
$325
Climate risks
Neighborhood: 42122
Nearby schools
GreatSchools rating
- 7/10Alvaton Elementary SchoolGrades: PK-6Distance: 1.8 mi
- 10/10Drakes Creek Middle SchoolGrades: 7-8Distance: 5.3 mi
- 9/10Greenwood High SchoolGrades: 9-12Distance: 5.2 mi
Schools provided by the listing agent
- Elementary: Alvaton
- Middle: Drakes Creek
- High: Greenwood
Source: RASK. This data may not be complete. We recommend contacting the local school district to confirm school assignments for this home.




