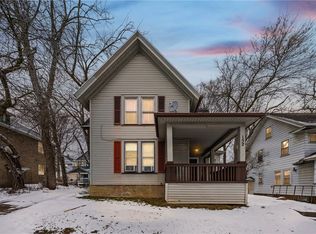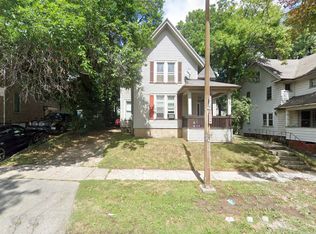Closed
$80,000
166 Driving Park Ave, Rochester, NY 14613
4beds
1,934sqft
Single Family Residence
Built in 1900
3,898.62 Square Feet Lot
$130,800 Zestimate®
$41/sqft
$1,720 Estimated rent
Home value
$130,800
$107,000 - $154,000
$1,720/mo
Zestimate® history
Loading...
Owner options
Explore your selling options
What's special
Welcome to your next investment opportunity of forever home! With a little TLC, this spacious colonial offers an abundance of potential for those looking to put their own personal touch. This 4-bedroom, 2-bathroom single-family home offers a unique layout with a bedroom and full bathroom in the finished attic with a bonus room off of the kitchen. Original hardwood floors flow throughout the main living areas, adding timeless charm and character.
Property is being sold, as-is. No repairs will be made.
Zillow last checked: 8 hours ago
Listing updated: December 30, 2024 at 07:46am
Listed by:
Carrie Melnyk 585-414-6214,
Park Realty of WNY LLC
Bought with:
Luke May, 10401388397
Cassara Realty Group
Source: NYSAMLSs,MLS#: R1575690 Originating MLS: Rochester
Originating MLS: Rochester
Facts & features
Interior
Bedrooms & bathrooms
- Bedrooms: 4
- Bathrooms: 2
- Full bathrooms: 2
Heating
- Gas, Forced Air
Appliances
- Included: Gas Water Heater
Features
- Attic, Separate/Formal Dining Room, Entrance Foyer, Separate/Formal Living Room, Pantry, Sliding Glass Door(s), Natural Woodwork
- Flooring: Hardwood, Tile, Varies
- Doors: Sliding Doors
- Basement: Full
- Number of fireplaces: 1
Interior area
- Total structure area: 1,934
- Total interior livable area: 1,934 sqft
Property
Parking
- Parking features: No Garage
Features
- Patio & porch: Open, Porch
- Exterior features: Blacktop Driveway
Lot
- Size: 3,898 sqft
- Dimensions: 46 x 83
- Features: Near Public Transit, Rectangular, Rectangular Lot, Residential Lot
Details
- Parcel number: 26140009083000010280000000
- Special conditions: Standard
Construction
Type & style
- Home type: SingleFamily
- Architectural style: Colonial
- Property subtype: Single Family Residence
Materials
- Vinyl Siding
- Foundation: Block
- Roof: Asphalt
Condition
- Resale
- Year built: 1900
Utilities & green energy
- Electric: Circuit Breakers
- Sewer: Connected
- Water: Connected, Public
- Utilities for property: Sewer Connected, Water Connected
Community & neighborhood
Location
- Region: Rochester
- Subdivision: Pt Subn Lt 03 Of Subn Tl
Other
Other facts
- Listing terms: Cash,Conventional,Rehab Financing
Price history
| Date | Event | Price |
|---|---|---|
| 1/27/2026 | Listing removed | $2,250$1/sqft |
Source: Zillow Rentals Report a problem | ||
| 1/7/2026 | Listed for rent | $2,250+119.5%$1/sqft |
Source: Zillow Rentals Report a problem | ||
| 12/27/2024 | Sold | $80,000+6.8%$41/sqft |
Source: | ||
| 11/9/2024 | Pending sale | $74,900$39/sqft |
Source: | ||
| 11/4/2024 | Listed for sale | $74,900+5.5%$39/sqft |
Source: | ||
Public tax history
| Year | Property taxes | Tax assessment |
|---|---|---|
| 2024 | -- | $79,900 +99.8% |
| 2023 | -- | $40,000 |
| 2022 | -- | $40,000 |
Find assessor info on the county website
Neighborhood: Maplewood
Nearby schools
GreatSchools rating
- 3/10School 7 Virgil GrissomGrades: PK-6Distance: 0.3 mi
- 2/10School 58 World Of Inquiry SchoolGrades: PK-12Distance: 2.4 mi
- 5/10School 54 Flower City Community SchoolGrades: PK-6Distance: 0.8 mi
Schools provided by the listing agent
- District: Rochester
Source: NYSAMLSs. This data may not be complete. We recommend contacting the local school district to confirm school assignments for this home.

