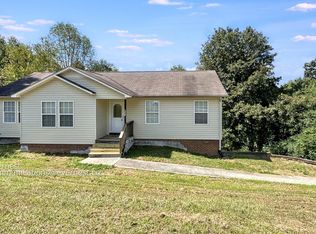IMMACULATE 3 BEDROOM CAPE COD, PRIVACY FENCE, BEAUTIFUL VIEWS, QUALIFIES FOR 100% FINANCING....Adorable curb appeal welcomes you inside this well cared for home on almost 1/2 acre. The inviting living room features a fireplace and solid hardwood flooring. Stainless appliances are the focal point of the thoughtfully designed kitchen. The large utility room/mud room are sure to make chores a breeze. An oversize main level owner's suite is truly a restful retreat featuring a huge walk in closet at en suite bathroom. Upstairs the two bedrooms are roomy with one being large enough to house both a bedroom and home office. Ample storage space can be found within the home and also in the large crawlspace. An attached garage provides the perfect place to house your car and lawn equipment. Relax on the rocking chair front porch with breathtaking views or entertain family and friends on the large back deck overlooking the lush yard with custom privacy fence. Nestled on a large lot at the end of a quiet residential street yet only minutes to the bypass and I-75. New HVAC for low heating/cooling costs. Too many special touches to mention them all - you've got to see this one for yourself.
This property is off market, which means it's not currently listed for sale or rent on Zillow. This may be different from what's available on other websites or public sources.
