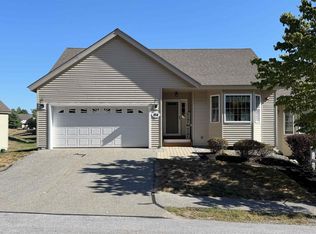Closed
Listed by:
Jessica E Ritchie,
Great Island Realty LLC 603-433-3350
Bought with: Classic Homes Realty, LLC
$425,000
166 Hall Road, Fremont, NH 03044
2beds
1,606sqft
Condominium
Built in 2012
-- sqft lot
$471,800 Zestimate®
$265/sqft
$2,994 Estimated rent
Home value
$471,800
$448,000 - $495,000
$2,994/mo
Zestimate® history
Loading...
Owner options
Explore your selling options
What's special
Welcome to Black Rocks Village a desirable 55+ community. Enjoy this end unit that is situated on a corner lot. From either your garage or front door you'll enter into a perfectly size foyer that leads into open concept living with tall cathedral ceilings. The kitchen offers both an area for dining next to your front bay window or a breakfast bar you can pull your stool up to. The Kitchen is open to the main living room area which has a glass sliding door to your perfectly size deck. Going down the hallway you have your Primary bedroom with double closets and a en suite. You also have a second bedroom and full bath on the same level. Going downstairs you have an oversize family room with full windows and a walk out slider. In addition you have a second finished room that would be great for an office space or study. In the lower level there is still ample space for storage in your utility room. Black Rock Village has so much to offer including a separate parking lot for RV storage, community gardens, walking trails and a club house.
Zillow last checked: 8 hours ago
Listing updated: February 24, 2023 at 12:34pm
Listed by:
Jessica E Ritchie,
Great Island Realty LLC 603-433-3350
Bought with:
Karen Lopilato
Classic Homes Realty, LLC
Source: PrimeMLS,MLS#: 4938537
Facts & features
Interior
Bedrooms & bathrooms
- Bedrooms: 2
- Bathrooms: 3
- Full bathrooms: 1
- 3/4 bathrooms: 1
- 1/2 bathrooms: 1
Heating
- Propane, Forced Air
Cooling
- Central Air
Appliances
- Included: Dishwasher, Refrigerator, Gas Stove, Propane Water Heater
Features
- Cathedral Ceiling(s), Dining Area, Kitchen/Living, Living/Dining, Primary BR w/ BA, Solar Tube(s), Indoor Storage
- Flooring: Carpet, Hardwood, Vinyl
- Basement: Finished,Walk-Out Access
- Has fireplace: Yes
- Fireplace features: Gas
Interior area
- Total structure area: 2,446
- Total interior livable area: 1,606 sqft
- Finished area above ground: 1,270
- Finished area below ground: 336
Property
Parking
- Total spaces: 2
- Parking features: Paved, Driveway, Attached
- Garage spaces: 2
- Has uncovered spaces: Yes
Accessibility
- Accessibility features: 1st Floor Bedroom
Features
- Levels: Two,Walkout Lower Level
- Stories: 2
- Exterior features: Deck, Garden
Lot
- Features: Condo Development
Details
- Parcel number: FRMTM03B015L001001
- Zoning description: RES
Construction
Type & style
- Home type: Condo
- Architectural style: Ranch
- Property subtype: Condominium
Materials
- Wood Frame, Vinyl Siding
- Foundation: Poured Concrete
- Roof: Architectural Shingle
Condition
- New construction: No
- Year built: 2012
Utilities & green energy
- Electric: Circuit Breakers
- Sewer: Community, Leach Field, Private Sewer, Septic Tank
- Utilities for property: Other
Community & neighborhood
Location
- Region: Fremont
HOA & financial
Other financial information
- Additional fee information: Fee: $322
Other
Other facts
- Road surface type: Paved
Price history
| Date | Event | Price |
|---|---|---|
| 2/24/2023 | Sold | $425,000+0%$265/sqft |
Source: | ||
| 1/30/2023 | Price change | $424,900-1.2%$265/sqft |
Source: | ||
| 1/10/2023 | Price change | $429,900-1.2%$268/sqft |
Source: | ||
| 12/7/2022 | Listed for sale | $435,000+109.1%$271/sqft |
Source: | ||
| 12/10/2012 | Sold | $208,000$130/sqft |
Source: Public Record Report a problem | ||
Public tax history
| Year | Property taxes | Tax assessment |
|---|---|---|
| 2024 | $7,755 +11.8% | $294,100 |
| 2023 | $6,938 +1.7% | $294,100 |
| 2022 | $6,820 +0.9% | $294,100 +0.7% |
Find assessor info on the county website
Neighborhood: 03044
Nearby schools
GreatSchools rating
- 7/10Ellis SchoolGrades: PK-8Distance: 0.8 mi

Get pre-qualified for a loan
At Zillow Home Loans, we can pre-qualify you in as little as 5 minutes with no impact to your credit score.An equal housing lender. NMLS #10287.
