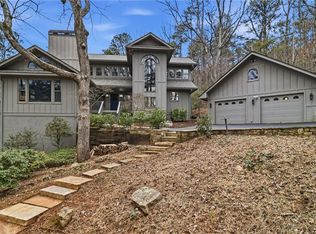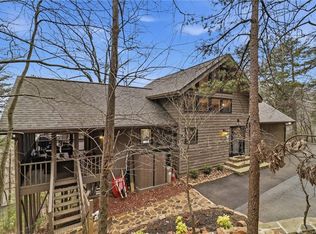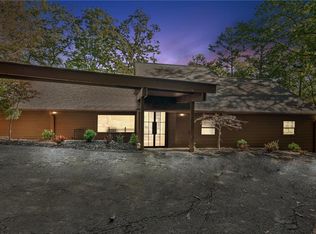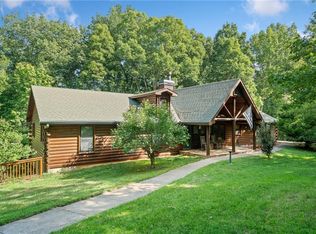Discover a truly unique opportunity on nearly 7 private acres, with an additional 1.12-acre parcel included and another adjoining 8 acres available for expansion. This versatile property offers endless possibilities for agricultural use, a home-based business, a multigenerational homestead, or a fully equipped live-and-work estate. The main residence features 4 bedrooms and 3 full baths, thoughtfully designed for comfort and functionality. Enjoy a full finished basement complete with its own second kitchen, perfect for extended family, guests, or income-producing potential. Beyond the home, the property showcases three additional buildings that significantly elevate the value and utility of the land: Professional Office Building with Attached Warehouse: Ideal for contractors, entrepreneurs, or anyone needing dedicated business operations space. Stable with Kennels: Excellent for equestrian use, hobby farming, animal care, or boarding. Large Storage/Workshop: Perfect for equipment, tools, or creative workspaces. A charming tiny home sits quietly on the property, making it ideal for an on-site caretaker, guest accommodations, or rental income. With 6.98 acres plus the included 1.12-acre parcel, there is plenty of room to live, work, farm, or expand. And for those seeking even more opportunity, an adjacent 8-acre tract can be added to create a sprawling, unmatched estate. Seller may consider owner financing, offering a rare opportunity for buyers who need flexible terms or want to secure a property that's truly one of a kind. Properties with this level of flexibility, infrastructure, and acreage rarely come to market. Whether you're growing a business, developing a farm, or building a private retreat, this one-of-a-kind property is ready to bring your vision to life.
Active
$1,225,000
166 High Knoll Rd, Jasper, GA 30143
4beds
3,075sqft
Est.:
Single Family Residence, Residential
Built in 1973
8.12 Acres Lot
$1,151,700 Zestimate®
$398/sqft
$-- HOA
What's special
Stable with kennels
- 71 days |
- 296 |
- 3 |
Zillow last checked: 8 hours ago
Listing updated: February 20, 2026 at 12:25am
Listing Provided by:
SAM DART,
Warrior Realty Group 404-788-4232
Source: FMLS GA,MLS#: 7691117
Tour with a local agent
Facts & features
Interior
Bedrooms & bathrooms
- Bedrooms: 4
- Bathrooms: 3
- Full bathrooms: 3
- Main level bathrooms: 2
- Main level bedrooms: 3
Rooms
- Room types: Basement, Bathroom, Bedroom, Kitchen
Primary bedroom
- Features: Master on Main
- Level: Master on Main
Bedroom
- Features: Master on Main
Primary bathroom
- Features: Other
Dining room
- Features: Great Room
Kitchen
- Features: Breakfast Bar
Heating
- Central, Propane
Cooling
- Ceiling Fan(s), Central Air
Appliances
- Included: Dishwasher, Gas Cooktop, Gas Oven
- Laundry: Laundry Closet
Features
- Walk-In Closet(s)
- Flooring: Carpet, Ceramic Tile, Hardwood, Laminate
- Basement: Exterior Entry,Finished,Finished Bath,Interior Entry,Walk-Out Access
- Number of fireplaces: 2
- Fireplace features: Basement, Outside
- Common walls with other units/homes: No Common Walls
Interior area
- Total structure area: 3,075
- Total interior livable area: 3,075 sqft
Video & virtual tour
Property
Parking
- Total spaces: 5
- Parking features: Covered, Parking Lot
Accessibility
- Accessibility features: None
Features
- Levels: Two
- Stories: 2
- Patio & porch: Covered, Deck, Front Porch
- Exterior features: Storage, No Dock
- Pool features: None
- Spa features: None
- Fencing: Fenced
- Has view: Yes
- View description: Trees/Woods
- Waterfront features: None
- Body of water: None
Lot
- Size: 8.12 Acres
- Features: Level
Details
- Additional structures: Outbuilding
- Parcel number: 044A 023 001
- Other equipment: None
- Horses can be raised: Yes
- Horse amenities: Boarding Facilities, Corral(s), Hay Storage, Pasture, Stable(s)
Construction
Type & style
- Home type: SingleFamily
- Architectural style: Ranch
- Property subtype: Single Family Residence, Residential
Materials
- Metal Siding, Vinyl Siding
- Foundation: Concrete Perimeter, Slab
- Roof: Metal
Condition
- Resale
- New construction: No
- Year built: 1973
Utilities & green energy
- Electric: 110 Volts, 220 Volts
- Sewer: Septic Tank
- Water: Public, Well
- Utilities for property: Cable Available, Electricity Available, Phone Available, Water Available
Green energy
- Energy efficient items: None
- Energy generation: None
Community & HOA
Community
- Features: None
- Security: None
- Subdivision: Nome
HOA
- Has HOA: No
Location
- Region: Jasper
Financial & listing details
- Price per square foot: $398/sqft
- Tax assessed value: $271,818
- Annual tax amount: $1,500
- Date on market: 12/11/2025
- Cumulative days on market: 72 days
- Electric utility on property: Yes
- Road surface type: Asphalt
Estimated market value
$1,151,700
$1.09M - $1.21M
$2,437/mo
Price history
Price history
| Date | Event | Price |
|---|---|---|
| 11/20/2025 | Listed for sale | $1,225,000-26.9%$398/sqft |
Source: | ||
| 11/1/2025 | Listing removed | $1,675,000$545/sqft |
Source: NGBOR #416804 Report a problem | ||
| 6/26/2025 | Listed for sale | $1,675,000-15.2%$545/sqft |
Source: | ||
| 6/24/2025 | Listing removed | $1,975,000$642/sqft |
Source: | ||
| 3/27/2025 | Price change | $1,975,000-6%$642/sqft |
Source: | ||
| 11/12/2024 | Listed for sale | $2,100,000$683/sqft |
Source: | ||
Public tax history
Public tax history
| Year | Property taxes | Tax assessment |
|---|---|---|
| 2024 | $2,021 -1.5% | $108,727 0% |
| 2023 | $2,053 -2.7% | $108,728 |
| 2022 | $2,110 -0.1% | $108,728 +6.7% |
| 2021 | $2,111 -5.1% | $101,900 |
| 2020 | $2,225 -0.9% | $101,900 |
| 2019 | $2,246 -1.6% | $101,900 |
| 2018 | $2,282 | $101,900 |
| 2017 | $2,282 | $101,900 |
Find assessor info on the county website
BuyAbility℠ payment
Est. payment
$6,655/mo
Principal & interest
$5981
Property taxes
$674
Climate risks
Neighborhood: 30143
Nearby schools
GreatSchools rating
- 6/10Tate Elementary SchoolGrades: PK-4Distance: 3 mi
- 3/10Pickens County Middle SchoolGrades: 7-8Distance: 3.3 mi
- 6/10Pickens County High SchoolGrades: 9-12Distance: 2 mi
Schools provided by the listing agent
- Middle: Pickens County
- High: Pickens
Source: FMLS GA. This data may not be complete. We recommend contacting the local school district to confirm school assignments for this home.




