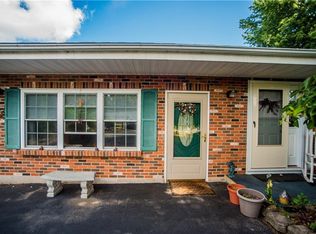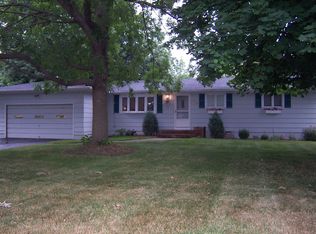Closed
$310,000
166 Kuhn Rd, Rochester, NY 14612
3beds
1,329sqft
Single Family Residence
Built in 1968
0.47 Acres Lot
$-- Zestimate®
$233/sqft
$2,157 Estimated rent
Home value
Not available
Estimated sales range
Not available
$2,157/mo
Zestimate® history
Loading...
Owner options
Explore your selling options
What's special
Move right in—no handyperson needed! This beautifully maintained ranch in the Town of Greece, within the Hilton School District, features updated mechanics, central air, a newer roof, new vinyl windows, fresh carpeting, and a brand-new galley kitchen with modern appliances, extended dinette, and plenty of natural light. The spacious dining room shines with sunlight through large windows, while the cozy family room opens with a sliding door to the back deck and expansive, fully fenced yard—backing to a protected natural area with no neighbors behind for added privacy. A convenient shed adds extra storage, and the large full basement offers even more room to organize or expand. Three comfortable bedrooms and a stylishly updated full bath complete the home. Truly turn-key, this property is ready for its next owner to enjoy right away. Delayed showings until 9/10/25 at 2pm. Delayed negotiations until 9/16/25 at 12pm.
Zillow last checked: 8 hours ago
Listing updated: November 05, 2025 at 01:29pm
Listed by:
Robert K. Malone 585-341-8717,
Keller Williams Realty Greater Rochester
Bought with:
Austin Z. Wallace, 10401355777
RE/MAX Plus
Source: NYSAMLSs,MLS#: R1636509 Originating MLS: Rochester
Originating MLS: Rochester
Facts & features
Interior
Bedrooms & bathrooms
- Bedrooms: 3
- Bathrooms: 1
- Full bathrooms: 1
- Main level bathrooms: 1
- Main level bedrooms: 3
Heating
- Gas
Cooling
- Central Air
Appliances
- Included: Dryer, Dishwasher, Gas Oven, Gas Range, Gas Water Heater, Microwave, Refrigerator, Washer
- Laundry: In Basement
Features
- Ceiling Fan(s), Separate/Formal Dining Room, Separate/Formal Living Room, Sliding Glass Door(s), Bedroom on Main Level, Programmable Thermostat, Workshop
- Flooring: Carpet, Luxury Vinyl, Resilient, Varies
- Doors: Sliding Doors
- Basement: Full,Partially Finished,Sump Pump
- Has fireplace: No
Interior area
- Total structure area: 1,329
- Total interior livable area: 1,329 sqft
Property
Parking
- Total spaces: 2
- Parking features: Attached, Electricity, Garage, Garage Door Opener
- Attached garage spaces: 2
Features
- Levels: One
- Stories: 1
- Patio & porch: Deck
- Exterior features: Blacktop Driveway, Deck, Fence, Private Yard, See Remarks, TV Antenna
- Fencing: Partial
Lot
- Size: 0.47 Acres
- Dimensions: 90 x 225
- Features: Rectangular, Rectangular Lot, Residential Lot
Details
- Additional structures: Shed(s), Storage
- Parcel number: 2628000340100001039000
- Special conditions: Standard
Construction
Type & style
- Home type: SingleFamily
- Architectural style: Ranch
- Property subtype: Single Family Residence
Materials
- Aluminum Siding, Attic/Crawl Hatchway(s) Insulated
- Foundation: Block
- Roof: Architectural,Shingle
Condition
- Resale
- Year built: 1968
Utilities & green energy
- Electric: Circuit Breakers
- Sewer: Septic Tank
- Water: Connected, Public
- Utilities for property: Electricity Connected, High Speed Internet Available, Water Connected
Community & neighborhood
Security
- Security features: Radon Mitigation System
Location
- Region: Rochester
- Subdivision: North Park Estates
Other
Other facts
- Listing terms: Cash,Conventional,FHA,VA Loan
Price history
| Date | Event | Price |
|---|---|---|
| 10/29/2025 | Sold | $310,000+24%$233/sqft |
Source: | ||
| 9/17/2025 | Pending sale | $249,995$188/sqft |
Source: | ||
| 9/8/2025 | Listed for sale | $249,995+148.8%$188/sqft |
Source: | ||
| 12/6/2012 | Sold | $100,500+0.6%$76/sqft |
Source: | ||
| 9/21/2012 | Listed for sale | $99,900+23.3%$75/sqft |
Source: RE/MAX Plus Report a problem | ||
Public tax history
| Year | Property taxes | Tax assessment |
|---|---|---|
| 2024 | -- | $134,600 |
| 2023 | -- | $134,600 +12.6% |
| 2022 | -- | $119,500 |
Find assessor info on the county website
Neighborhood: 14612
Nearby schools
GreatSchools rating
- 6/10Northwood Elementary SchoolGrades: K-6Distance: 1.4 mi
- 4/10Merton Williams Middle SchoolGrades: 7-8Distance: 4.6 mi
- 6/10Hilton High SchoolGrades: 9-12Distance: 3.5 mi
Schools provided by the listing agent
- District: Hilton
Source: NYSAMLSs. This data may not be complete. We recommend contacting the local school district to confirm school assignments for this home.

