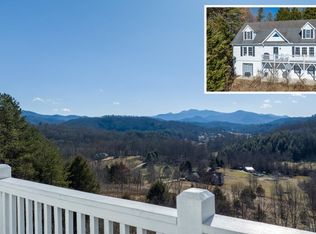A beautiful custom home with a private setting and lovely view, yet only minutes from town. The entire home has that special touch of love and design. Pulling up to the house there is paved parking, nice landscaping and a rocking chair front porch. Once you step into the foyer, you can already begin enjoying the breathtaking view off the back of the house. Directly to the right of the foyer is a formal dining room. Straight ahead leads to the large living room w/ 10' ceilings & tall windows and doors leading to the back porch and that gorgeous view. To the right of the living room is a substantial breakfast room with a huge window to enjoy the mountains and valley beyond. The kitchen has ample cabinet space w/ beautiful Corian Counters and an Island for extra work space and storage. The master en-suite is on the main level with doors to the deck and that great view w/ a 14x10' master bathroom w/ 2 separate vanities and a walk-in closet. The 2nd bedroom and bathroom, also on the main level, again with custom touches. From the foyer a wide staircase leads to the lower level with 1 addt'l bedroom, a bath & large family room w/ fireplace and more windows to take in the view.
This property is off market, which means it's not currently listed for sale or rent on Zillow. This may be different from what's available on other websites or public sources.

