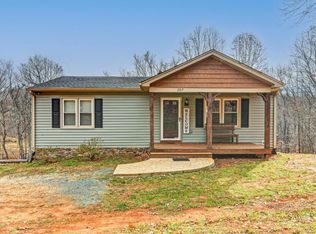Sold for $350,000
$350,000
166 Matohe Rd, Monroe, VA 24574
4beds
2,422sqft
Single Family Residence
Built in 1973
9.38 Acres Lot
$398,400 Zestimate®
$145/sqft
$2,138 Estimated rent
Home value
$398,400
$378,000 - $418,000
$2,138/mo
Zestimate® history
Loading...
Owner options
Explore your selling options
What's special
Sprawling Brick Ranch on Nearly 10 Acres - Space, Comfort & Endless Possibilities! Welcome to your private country haven! This expansive 4-bedroom, 3.5-bath brick ranch is nestled on 9.8 acres of gently rolling land, offering the perfect blend of rural tranquility and country living. Step inside to a thoughtfully designed floor plan featuring generously sized rooms, a spacious kitchen, and multiple living areas ideal for entertaining or relaxing with family. Cozy fireplace, large laundry room, and ample storage throughout The primary suite has a private bath. Enjoy morning coffee on the back patio, host summer BBQs under the stars, or simply roam the land, it's yours to shape into the lifestyle you've been dreaming of. Ideal for simply enjoying wide open space, room for outbuildings, gardens, or future expansion along with an existing 34'x 24'garage that is wired. Tucked away, yet just minutes to restaurants and shopping.
Zillow last checked: 8 hours ago
Listing updated: February 18, 2026 at 10:17am
Listed by:
Christy L. Johnson 434-942-9214 CHRISTYLJOHNSON@COMCAST.NET,
Four Rivers Realty Group, Inc.
Bought with:
Ethan Chase, 0225248659
Elite Realty
Source: LMLS,MLS#: 362030 Originating MLS: Lynchburg Board of Realtors
Originating MLS: Lynchburg Board of Realtors
Facts & features
Interior
Bedrooms & bathrooms
- Bedrooms: 4
- Bathrooms: 4
- Full bathrooms: 3
- 1/2 bathrooms: 1
Primary bedroom
- Level: First
- Area: 165
- Dimensions: 15 x 11
Bedroom
- Dimensions: 0 x 0
Bedroom 2
- Level: First
- Area: 168
- Dimensions: 14 x 12
Bedroom 3
- Level: First
- Area: 132
- Dimensions: 12 x 11
Bedroom 4
- Level: First
- Area: 156
- Dimensions: 13 x 12
Bedroom 5
- Area: 0
- Dimensions: 0 x 0
Dining room
- Level: First
- Area: 120
- Dimensions: 12 x 10
Family room
- Level: First
- Area: 273
- Dimensions: 21 x 13
Great room
- Area: 0
- Dimensions: 0 x 0
Kitchen
- Area: 0
- Dimensions: 0 x 0
Living room
- Level: First
- Area: 180
- Dimensions: 15 x 12
Office
- Area: 0
- Dimensions: 0 x 0
Heating
- Heat Pump
Cooling
- Heat Pump
Appliances
- Included: Dishwasher, Microwave, Electric Range, Electric Water Heater
- Laundry: Dryer Hookup, Separate Laundry Rm., Washer Hookup
Features
- Ceiling Fan(s), Drywall, Main Level Bedroom, Primary Bed w/Bath, Separate Dining Room
- Flooring: Carpet, Ceramic Tile, Vinyl
- Doors: Storm Door(s)
- Windows: Insulated Windows
- Basement: Exterior Entry,Finished,Full,Interior Entry,Walk-Out Access
- Attic: Access
- Number of fireplaces: 1
- Fireplace features: 1 Fireplace
Interior area
- Total structure area: 2,422
- Total interior livable area: 2,422 sqft
- Finished area above ground: 1,952
- Finished area below ground: 470
Property
Parking
- Total spaces: 2
- Parking features: 2 Car Detached Garage
- Garage spaces: 2
Features
- Levels: One
- Patio & porch: Patio, Porch
Lot
- Size: 9.38 Acres
Details
- Additional structures: Other
- Parcel number: 93A35
Construction
Type & style
- Home type: SingleFamily
- Architectural style: Ranch
- Property subtype: Single Family Residence
Materials
- Brick
- Roof: Shingle
Condition
- Year built: 1973
Utilities & green energy
- Electric: AEP/Appalachian Powr
- Sewer: Septic Tank
- Water: Well
Community & neighborhood
Location
- Region: Monroe
Price history
| Date | Event | Price |
|---|---|---|
| 2/17/2026 | Sold | $350,000-12.5%$145/sqft |
Source: | ||
| 1/14/2026 | Pending sale | $399,900$165/sqft |
Source: | ||
| 11/4/2025 | Price change | $399,900-9.1%$165/sqft |
Source: | ||
| 9/19/2025 | Price change | $439,900-7.4%$182/sqft |
Source: | ||
| 6/24/2025 | Price change | $474,900-4.8%$196/sqft |
Source: | ||
Public tax history
| Year | Property taxes | Tax assessment |
|---|---|---|
| 2024 | $1,498 | $245,500 |
| 2023 | $1,498 | $245,500 |
| 2022 | $1,498 | $245,500 |
Find assessor info on the county website
Neighborhood: 24574
Nearby schools
GreatSchools rating
- 6/10Amherst Elementary SchoolGrades: PK-5Distance: 5 mi
- 8/10Amherst Middle SchoolGrades: 6-8Distance: 5.6 mi
- 5/10Amherst County High SchoolGrades: 9-12Distance: 4.1 mi
Schools provided by the listing agent
- Elementary: Amherst Elem
- Middle: Amherst Midl
- High: Amherst High
Source: LMLS. This data may not be complete. We recommend contacting the local school district to confirm school assignments for this home.
Get pre-qualified for a loan
At Zillow Home Loans, we can pre-qualify you in as little as 5 minutes with no impact to your credit score.An equal housing lender. NMLS #10287.
