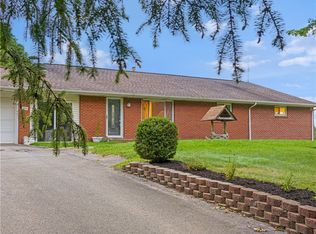Sold for $135,000 on 03/31/23
$135,000
166 McCleary Rd, Aliquippa, PA 15001
2beds
1,302sqft
Single Family Residence
Built in 1934
5.24 Acres Lot
$177,100 Zestimate®
$104/sqft
$1,151 Estimated rent
Home value
$177,100
$161,000 - $197,000
$1,151/mo
Zestimate® history
Loading...
Owner options
Explore your selling options
What's special
Opportunites abound in this 2 bed, 1 bath home in Raccoon on 5.238 acres. Updated electric and pex water lines, newer Champion roof with transferrable lifetime warranty. Large bedroom on main floor was most recently being used as a laundry room. Large bedroom on upper level was used as master with bonus room, however can be two bedrooms, with one captive. Large two and a half car garage has loft above which can be turned into a party room, game room or just left as storage. The property also is set up with an additional septic system because it previously housed a trailer on the level area of property near garage. You will also find located on the property grape vines and blueberry bushes. With your own touch, you can make this property an amazing place for you to rest your head.
Zillow last checked: 8 hours ago
Listing updated: April 03, 2023 at 11:22am
Listed by:
Dianne LaNeve 412-264-8300,
COLDWELL BANKER REALTY
Bought with:
Amy Rick, RS333446
COLDWELL BANKER REALTY
Source: WPMLS,MLS#: 1588580 Originating MLS: West Penn Multi-List
Originating MLS: West Penn Multi-List
Facts & features
Interior
Bedrooms & bathrooms
- Bedrooms: 2
- Bathrooms: 1
- Full bathrooms: 1
Primary bedroom
- Level: Main
- Dimensions: 8x12
Bedroom 2
- Level: Upper
- Dimensions: 14x15
Bonus room
- Level: Main
- Dimensions: 7x14
Dining room
- Level: Main
- Dimensions: 9x17
Kitchen
- Level: Main
- Dimensions: 10x12
Living room
- Level: Main
- Dimensions: 14x19
Heating
- Electric, Heat Pump
Cooling
- Central Air
Appliances
- Included: Some Electric Appliances, Dryer, Dishwasher, Microwave, Refrigerator, Stove, Washer
Features
- Flooring: Ceramic Tile, Other, Carpet
- Basement: Unfinished,Walk-Out Access
Interior area
- Total structure area: 1,302
- Total interior livable area: 1,302 sqft
Property
Parking
- Total spaces: 2
- Parking features: Detached, Garage
- Has garage: Yes
Features
- Levels: One and One Half
- Stories: 1
- Pool features: None
Lot
- Size: 5.24 Acres
- Dimensions: 5
Details
- Parcel number: 751820171000
Construction
Type & style
- Home type: SingleFamily
- Property subtype: Single Family Residence
Materials
- Frame
Condition
- Resale
- Year built: 1934
Utilities & green energy
- Sewer: Septic Tank
- Water: Spring
Community & neighborhood
Location
- Region: Aliquippa
Price history
| Date | Event | Price |
|---|---|---|
| 3/31/2023 | Sold | $135,000-10%$104/sqft |
Source: | ||
| 2/23/2023 | Contingent | $150,000$115/sqft |
Source: | ||
| 1/20/2023 | Price change | $150,000-6.3%$115/sqft |
Source: | ||
| 12/29/2022 | Listed for sale | $160,000+88.2%$123/sqft |
Source: | ||
| 9/10/2003 | Sold | $85,000$65/sqft |
Source: Public Record Report a problem | ||
Public tax history
| Year | Property taxes | Tax assessment |
|---|---|---|
| 2023 | $2,090 +2.9% | $17,000 |
| 2022 | $2,031 +2.4% | $17,000 |
| 2021 | $1,984 | $17,000 |
Find assessor info on the county website
Neighborhood: 15001
Nearby schools
GreatSchools rating
- 6/10Independence El SchoolGrades: K-4Distance: 5.9 mi
- 5/10Hopewell Junior High SchoolGrades: 5-8Distance: 7.7 mi
- 5/10Hopewell Senior High SchoolGrades: 9-12Distance: 8.1 mi
Schools provided by the listing agent
- District: Hopewell Area
Source: WPMLS. This data may not be complete. We recommend contacting the local school district to confirm school assignments for this home.

Get pre-qualified for a loan
At Zillow Home Loans, we can pre-qualify you in as little as 5 minutes with no impact to your credit score.An equal housing lender. NMLS #10287.
