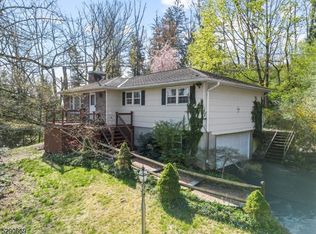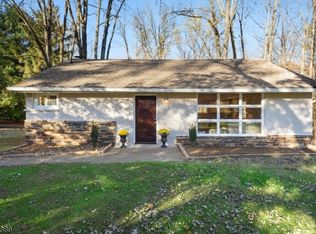
Closed
Street View
$500,000
166 Mount Nebo Rd, Milford Boro, NJ 08848
4beds
3baths
--sqft
Single Family Residence
Built in 1987
0.68 Acres Lot
$505,600 Zestimate®
$--/sqft
$3,536 Estimated rent
Home value
$505,600
$455,000 - $561,000
$3,536/mo
Zestimate® history
Loading...
Owner options
Explore your selling options
What's special
Zillow last checked: 12 hours ago
Listing updated: September 02, 2025 at 07:17am
Listed by:
Alex Monaco 609-303-3456,
Re/Max Instyle
Bought with:
Lindsey Tilton
River Valley Realty LLC
Source: GSMLS,MLS#: 3972489
Facts & features
Price history
| Date | Event | Price |
|---|---|---|
| 9/2/2025 | Sold | $500,000 |
Source: | ||
| 7/16/2025 | Pending sale | $500,000 |
Source: | ||
| 7/3/2025 | Listed for sale | $500,000+36.7% |
Source: | ||
| 11/1/2021 | Sold | $365,700+1.9% |
Source: | ||
| 10/1/2021 | Pending sale | $359,000 |
Source: | ||
Public tax history
| Year | Property taxes | Tax assessment |
|---|---|---|
| 2025 | $11,196 | $287,000 |
| 2024 | $11,196 -2.2% | $287,000 |
| 2023 | $11,451 +12.7% | $287,000 |
Find assessor info on the county website
Neighborhood: 08848
Nearby schools
GreatSchools rating
- 3/10Milford Elementary SchoolGrades: PK-5Distance: 0.5 mi
- 8/10Delaware Valley Reg High SchoolGrades: 9-12Distance: 5 mi

Get pre-qualified for a loan
At Zillow Home Loans, we can pre-qualify you in as little as 5 minutes with no impact to your credit score.An equal housing lender. NMLS #10287.
Sell for more on Zillow
Get a free Zillow Showcase℠ listing and you could sell for .
$505,600
2% more+ $10,112
With Zillow Showcase(estimated)
$515,712