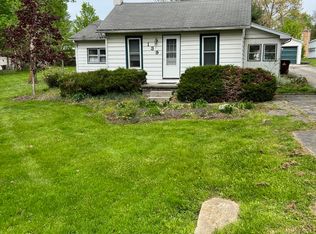Sold for $147,175
$147,175
166 N Bridge St, Dimondale, MI 48821
3beds
1,754sqft
Single Family Residence
Built in 1912
871.2 Square Feet Lot
$154,500 Zestimate®
$84/sqft
$1,704 Estimated rent
Home value
$154,500
Estimated sales range
Not available
$1,704/mo
Zestimate® history
Loading...
Owner options
Explore your selling options
What's special
Traditional two story home, located in the Center of the Village of Dimondale. Easy walk to everything that the Village has to offer. Enjoy the many farmer's markets, the River and Parks that run through the Village, the District Library, the Grocery Store right around the corner. So many amenities. Three bedroom home, 1.5 baths. Hardwood floors. Newer furnace, water heater. Brand new well pressure pump will be installed prior to close. This home is owned by a Church and has been used as its ''Manse'' or the home that housed it's Pastors. The property is being split from the Church property. The sale is subject to the Village approval of a land split. The parcel number is taken from the parent parcel and a new parcel number will be assigned at closing. The purchase agreement must be approved by the Church Presbytery.
Zillow last checked: 8 hours ago
Listing updated: December 16, 2024 at 12:57pm
Listed by:
James W Convissor 517-449-9236,
Century 21 Affiliated
Bought with:
Ashlyne Borruso, 6501390482
Berkshire Hathaway HomeServices
Source: Greater Lansing AOR,MLS#: 283936
Facts & features
Interior
Bedrooms & bathrooms
- Bedrooms: 3
- Bathrooms: 2
- Full bathrooms: 1
- 1/2 bathrooms: 1
Primary bedroom
- Level: Second
- Area: 156 Square Feet
- Dimensions: 12 x 13
Bedroom 2
- Level: Second
- Area: 129.87 Square Feet
- Dimensions: 11.1 x 11.7
Bedroom 3
- Level: Second
- Area: 151.04 Square Feet
- Dimensions: 12.8 x 11.8
Dining room
- Level: First
- Area: 150.08 Square Feet
- Dimensions: 13.4 x 11.2
Kitchen
- Level: First
- Area: 83.2 Square Feet
- Dimensions: 10.4 x 8
Laundry
- Level: First
- Area: 34.4 Square Feet
- Dimensions: 8.6 x 4
Living room
- Level: First
- Area: 248.88 Square Feet
- Dimensions: 18.3 x 13.6
Other
- Description: Sitting Room
- Level: First
- Area: 123.28 Square Feet
- Dimensions: 13.4 x 9.2
Other
- Description: Closet
- Level: Second
- Area: 69.6 Square Feet
- Dimensions: 8 x 8.7
Other
- Level: Second
- Area: 55.8 Square Feet
- Dimensions: 9.3 x 6
Heating
- Forced Air
Cooling
- Central Air
Appliances
- Included: Refrigerator, Range, Dishwasher
- Laundry: Main Level
Features
- Flooring: Linoleum, Wood
- Basement: Daylight,Full
- Has fireplace: No
- Fireplace features: None
Interior area
- Total structure area: 1,754
- Total interior livable area: 1,754 sqft
- Finished area above ground: 1,754
- Finished area below ground: 0
Property
Parking
- Parking features: On Site
Features
- Levels: Two
- Stories: 2
- Patio & porch: Front Porch, Porch
- Fencing: None
- Has view: Yes
- View description: Downtown
Lot
- Size: 871.20 sqft
- Dimensions: 35 x 106
Details
- Foundation area: 0
- Parcel number: 2308100062111000
- Zoning description: Zoning
Construction
Type & style
- Home type: SingleFamily
- Architectural style: Traditional
- Property subtype: Single Family Residence
Materials
- Aluminum Siding
- Foundation: Block
- Roof: Shingle
Condition
- Year built: 1912
Utilities & green energy
- Electric: 100 Amp Service
- Sewer: Public Sewer
- Water: Well
Community & neighborhood
Location
- Region: Dimondale
- Subdivision: None
Other
Other facts
- Listing terms: Cash,Conventional,FHA,FMHA - Rural Housing Loan
- Road surface type: Paved
Price history
| Date | Event | Price |
|---|---|---|
| 12/12/2024 | Sold | $147,175+5.2%$84/sqft |
Source: | ||
| 10/31/2024 | Pending sale | $139,900$80/sqft |
Source: | ||
| 10/7/2024 | Contingent | $139,900$80/sqft |
Source: | ||
| 10/2/2024 | Listed for sale | $139,900$80/sqft |
Source: | ||
Public tax history
Tax history is unavailable.
Neighborhood: 48821
Nearby schools
GreatSchools rating
- 4/10Dimondale Elementary SchoolGrades: K-4Distance: 0.4 mi
- 3/10Holt Junior High SchoolGrades: 7-8Distance: 6.4 mi
- 8/10Holt Senior High SchoolGrades: 9-12Distance: 3.6 mi
Schools provided by the listing agent
- High: Holt/Dimondale
Source: Greater Lansing AOR. This data may not be complete. We recommend contacting the local school district to confirm school assignments for this home.
Get pre-qualified for a loan
At Zillow Home Loans, we can pre-qualify you in as little as 5 minutes with no impact to your credit score.An equal housing lender. NMLS #10287.
Sell with ease on Zillow
Get a Zillow Showcase℠ listing at no additional cost and you could sell for —faster.
$154,500
2% more+$3,090
With Zillow Showcase(estimated)$157,590
