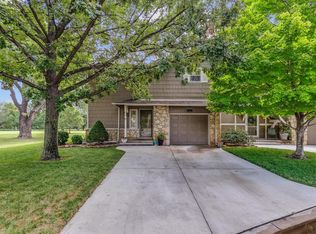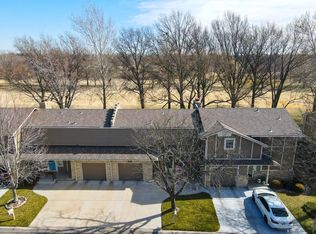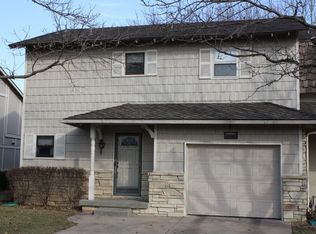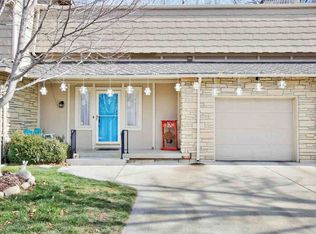Sold
Price Unknown
166 N Maize Rd APT 35, Wichita, KS 67212
2beds
1,736sqft
Comm Hsing/Condo/TH/Co-Op
Built in 1973
-- sqft lot
$218,800 Zestimate®
$--/sqft
$1,601 Estimated rent
Home value
$218,800
$199,000 - $241,000
$1,601/mo
Zestimate® history
Loading...
Owner options
Explore your selling options
What's special
Price has been reduced to 229,000 for an "as is" sale for the Do It Yourselfer. There are no expensive repairs necessary, just a little TLC as Seller has just installed a new high efficiency HVAC system. Condo should appraise for $240,000 so if you want to update etc. Seller will pay up to $11000 in updates/repairs at closing with a contract for $240,000. OPEN TO ALL OFFERS! MOVE IN READY! This Well Maintained Condo, Nestled on the 5th fairway of Rolling Hills Country Club Golf Course has a backyard view that is breath taking. Recent Owner updates include Custom Kitchen Cabinets, solid surface counter tops, tile flooring that extends thru the entire main level plus they converted the 2nd bedroom into a Master Leisure Suite/Office. The master bathroom, commonly called a jack and jill bathroom, services both bedrooms, was updated with a large tile shower between the two vanities, a towel storage cabinet, and the best feature of all a space for a STACKED WASHER/DRYER Unit where it is usable and convenient. The Original Washer and Dryer hookups are still available in the basement. New on March 31, 2025 a complete New High Efficiency HVAC system was installed. If you need the second bedroom vs. the Leisure suite, it can be easily restored. This Condo comes with a detached 2nd garage located across the private drive in front of this Condo and measures approx 12 x 24. On the back of the Condo, adjacent to the golf course, are large picture windows or sliding Doors plus two large decks, one up on the bedroom level and one on the main level off the living room and kitchen for your evening leisure time with a drink of choice. The Lower deck was built by the Condo Owner individually and so maintenance etc, of it is the responsibility of the Condo Owner, not the HOA. Golf, Swimming, Tennis, etc. are available at an extra cost by becoming a member of Rolling Hills Country Club.
Zillow last checked: 8 hours ago
Listing updated: June 18, 2025 at 08:03pm
Listed by:
Ronald Pankratz 316-393-0729,
Premier Real Estate & Construction
Source: SCKMLS,MLS#: 653311
Facts & features
Interior
Bedrooms & bathrooms
- Bedrooms: 2
- Bathrooms: 2
- Full bathrooms: 1
- 1/2 bathrooms: 1
Primary bedroom
- Description: Luxury Vinyl
- Level: Upper
- Area: 180
- Dimensions: 12 x 15
Bonus room
- Description: Luxury Vinyl
- Level: Upper
- Area: 208
- Dimensions: 13 x 16
Kitchen
- Description: Tile
- Level: Main
- Area: 160
- Dimensions: 10 x 16
Living room
- Description: Tile
- Level: Main
- Area: 315
- Dimensions: 15 x 21
Recreation room
- Description: Carpet
- Level: Basement
- Area: 390
- Dimensions: 15 x 26
Heating
- Forced Air, Natural Gas
Cooling
- Central Air, Electric
Appliances
- Included: Dishwasher, Disposal, Microwave, Refrigerator, Range
- Laundry: Upper Level, 220 equipment
Features
- Ceiling Fan(s), Walk-In Closet(s)
- Doors: Storm Door(s)
- Windows: Window Coverings-All, Storm Window(s)
- Basement: Partially Finished
- Number of fireplaces: 1
- Fireplace features: One, Living Room, Decorative, Glass Doors
Interior area
- Total interior livable area: 1,736 sqft
- Finished area above ground: 1,376
- Finished area below ground: 360
Property
Parking
- Total spaces: 2
- Parking features: Attached, Detached, Garage Door Opener
- Garage spaces: 2
Features
- Levels: Two
- Stories: 2
- Patio & porch: Covered
- Exterior features: Balcony, Guttering - ALL, Sprinkler System
- Pool features: Community
Lot
- Features: Cul-De-Sac, On Golf Course
Details
- Parcel number: 1342003301001.02
Construction
Type & style
- Home type: Condo
- Architectural style: Traditional
- Property subtype: Comm Hsing/Condo/TH/Co-Op
Materials
- Frame w/Less than 50% Mas
- Foundation: Full, No Basement Windows
- Roof: Composition
Condition
- Year built: 1973
Utilities & green energy
- Gas: Natural Gas Available
- Utilities for property: Sewer Available, Natural Gas Available, Public
Community & neighborhood
Security
- Security features: Security System
Community
- Community features: Golf, Greenbelt, Tennis Court(s), Add’l Dues May Apply
Location
- Region: Wichita
- Subdivision: ROLLING HILLS COUNTRY CLUB ESTATES
HOA & financial
HOA
- Has HOA: Yes
- HOA fee: $5,220 annually
- Services included: Maintenance Structure, Insurance, Maintenance Grounds, Snow Removal, Trash, Gen. Upkeep for Common Ar
Other
Other facts
- Ownership: Individual
- Road surface type: Paved
Price history
Price history is unavailable.
Public tax history
| Year | Property taxes | Tax assessment |
|---|---|---|
| 2024 | $2,052 -4.4% | $19,401 |
| 2023 | $2,146 +11.7% | $19,401 |
| 2022 | $1,922 +1.7% | -- |
Find assessor info on the county website
Neighborhood: Westlink
Nearby schools
GreatSchools rating
- 6/10Peterson Elementary SchoolGrades: PK-5Distance: 0.8 mi
- 5/10Wilbur Middle SchoolGrades: 6-8Distance: 1.2 mi
- NALevy Sp Ed CenterGrades: 1-12Distance: 1.5 mi
Schools provided by the listing agent
- Elementary: Peterson
- Middle: Wilbur
- High: Northwest
Source: SCKMLS. This data may not be complete. We recommend contacting the local school district to confirm school assignments for this home.



