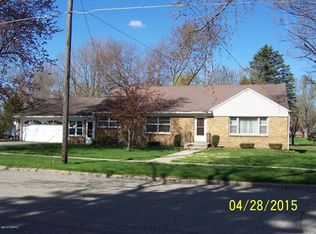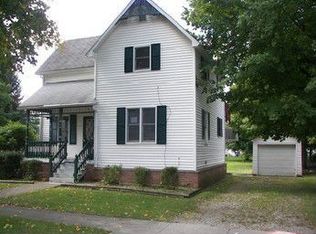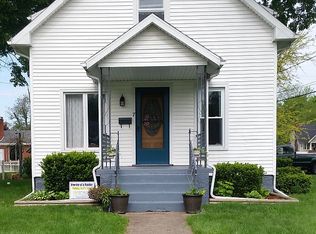Sold
$270,000
166 N Ruggles St, Bronson, MI 49028
3beds
1,846sqft
Single Family Residence
Built in 1950
0.37 Acres Lot
$284,100 Zestimate®
$146/sqft
$1,787 Estimated rent
Home value
$284,100
Estimated sales range
Not available
$1,787/mo
Zestimate® history
Loading...
Owner options
Explore your selling options
What's special
ONE PARTY LISTING
Zillow last checked: 8 hours ago
Listing updated: August 27, 2025 at 08:52am
Listed by:
Angie Marsh 517-617-1180,
Southern Marsh Realty
Bought with:
Angie Marsh, 6501372897
Southern Marsh Realty
Source: MichRIC,MLS#: 25043615
Facts & features
Interior
Bedrooms & bathrooms
- Bedrooms: 3
- Bathrooms: 2
- Full bathrooms: 1
- 1/2 bathrooms: 1
- Main level bedrooms: 3
Primary bedroom
- Level: Main
Bedroom 2
- Level: Main
Bedroom 3
- Level: Main
Primary bathroom
- Level: Main
Bathroom 2
- Level: Main
Dining room
- Level: Main
Kitchen
- Level: Main
Living room
- Level: Main
Heating
- Baseboard, Forced Air, Radiant
Cooling
- Central Air
Appliances
- Laundry: Main Level
Features
- Eat-in Kitchen, Pantry
- Basement: Full
- Number of fireplaces: 2
- Fireplace features: Formal Dining, Living Room, Other
Interior area
- Total structure area: 1,846
- Total interior livable area: 1,846 sqft
- Finished area below ground: 0
Property
Parking
- Total spaces: 2
- Parking features: Attached
- Garage spaces: 2
Features
- Stories: 1
Lot
- Size: 0.37 Acres
- Dimensions: 165 x 97 x 165 x 97
Details
- Parcel number: 1220000200004100
Construction
Type & style
- Home type: SingleFamily
- Architectural style: Ranch
- Property subtype: Single Family Residence
Materials
- Brick
- Roof: Composition
Condition
- New construction: No
- Year built: 1950
Utilities & green energy
- Sewer: Public Sewer
- Water: Public
Community & neighborhood
Location
- Region: Bronson
Other
Other facts
- Listing terms: Cash,FHA,VA Loan,USDA Loan,Conventional
- Road surface type: Paved
Price history
| Date | Event | Price |
|---|---|---|
| 8/27/2025 | Sold | $270,000+17.4%$146/sqft |
Source: | ||
| 12/27/2022 | Sold | $230,000+0%$125/sqft |
Source: Public Record Report a problem | ||
| 12/14/2022 | Pending sale | $229,900$125/sqft |
Source: | ||
| 11/4/2022 | Contingent | $229,900$125/sqft |
Source: | ||
| 10/13/2022 | Listed for sale | $229,900$125/sqft |
Source: | ||
Public tax history
| Year | Property taxes | Tax assessment |
|---|---|---|
| 2025 | $2,697 | $71,700 +2.1% |
| 2024 | -- | $70,200 +14.9% |
| 2023 | -- | $61,100 +5.7% |
Find assessor info on the county website
Neighborhood: 49028
Nearby schools
GreatSchools rating
- 4/10Ryan Elementary SchoolGrades: 3-5Distance: 0.4 mi
- 5/10Bronson Jr/Sr High SchoolGrades: 6-12Distance: 0.8 mi
- NAAnderson Elementary SchoolGrades: K-2Distance: 0.6 mi
Get pre-qualified for a loan
At Zillow Home Loans, we can pre-qualify you in as little as 5 minutes with no impact to your credit score.An equal housing lender. NMLS #10287.
Sell for more on Zillow
Get a Zillow Showcase℠ listing at no additional cost and you could sell for .
$284,100
2% more+$5,682
With Zillow Showcase(estimated)$289,782


