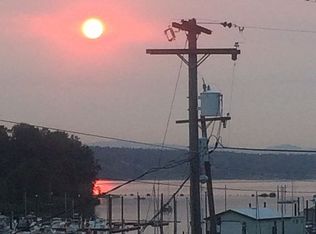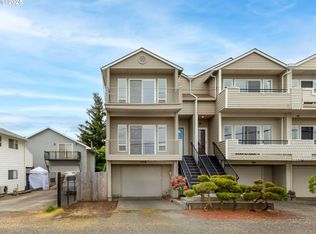Sold
$485,000
166 NE Bridgeton Rd, Portland, OR 97211
2beds
2,167sqft
Residential, Townhouse
Built in 1994
1,742.4 Square Feet Lot
$484,800 Zestimate®
$224/sqft
$3,111 Estimated rent
Home value
$484,800
$451,000 - $519,000
$3,111/mo
Zestimate® history
Loading...
Owner options
Explore your selling options
What's special
An incredible opportunity, priced for immediate sale! Step into the lifestyle you’ve been dreaming of with this stunning custom home. Great location without the traffic congestion of Hayden Island or the I-5 Bridge. Nestled above Portland Harbor, this move-in-ready gem offers breathtaking water views right from your front porch—just in time to enjoy beautiful sailboats, yachts, kayakers, and paddle board enthusiasts gliding by this summer. Designed with comfort and elegance in mind, this home features a thoughtful floor plan, rich custom details, and four expansive decks for seamless indoor-outdoor living. Whether you're savoring your morning coffee on the porch or relaxing in your private garden retreat, every corner of this home invites you to unwind. The main level is ideal for entertaining, with a spacious open-concept living and dining area adorned with custom built-ins and a wall of windows that bring the harbor right into your home. A recently updated kitchen flows effortlessly into a cozy family room, complete with a custom gas fireplace and access to a generous covered deck that overlooks your beautifully landscaped, fully fenced backyard—perfect for pets and peaceful moments alike. Upstairs, you'll find two large en-suite bedrooms, each with walk-in closets. The primary suite offers a newly remodeled bathroom and a private river-view balcony, your personal sanctuary for watching sunsets and local wildlife. The ground level bonus room adds incredible flexibility: create a home office, art studio, or workout space, or easily convert it back to extra garage parking. Located near scenic walking and biking paths, the Portland Yacht Club, golf courses, and local dining, this home offers the perfect balance of convenience and tranquility. Don’t miss your chance to experience the exceptional lifestyle this one-of-a-kind community offers. Schedule your showing today! [Home Energy Score = 7. HES Report at https://rpt.greenbuildingregistry.com/hes/OR10228617]
Zillow last checked: 8 hours ago
Listing updated: June 05, 2025 at 11:54am
Listed by:
Linda Poggi 503-349-3383,
Cascade Hasson Sotheby's International Realty
Bought with:
Hannah Atherton, 201245294
Urban Nest Realty
Source: RMLS (OR),MLS#: 24562856
Facts & features
Interior
Bedrooms & bathrooms
- Bedrooms: 2
- Bathrooms: 3
- Full bathrooms: 2
- Partial bathrooms: 1
- Main level bathrooms: 1
Primary bedroom
- Features: Balcony, Ceiling Fan, Ensuite, Walkin Closet, Wallto Wall Carpet
- Level: Upper
- Area: 224
- Dimensions: 16 x 14
Bedroom 2
- Features: Ensuite, Walkin Closet, Wallto Wall Carpet
- Level: Upper
- Area: 169
- Dimensions: 13 x 13
Dining room
- Features: Builtin Features, Hardwood Floors, Living Room Dining Room Combo, High Ceilings
- Level: Main
- Area: 150
- Dimensions: 15 x 10
Family room
- Features: Ceiling Fan, Deck, Exterior Entry, Fireplace, Hardwood Floors, High Ceilings
- Level: Main
- Area: 196
- Dimensions: 14 x 14
Kitchen
- Features: Dishwasher, Eat Bar, Family Room Kitchen Combo, Gas Appliances, Hardwood Floors, Microwave, Updated Remodeled, Free Standing Range, Free Standing Refrigerator, Quartz
- Level: Main
- Area: 162
- Width: 9
Living room
- Features: Builtin Features, Deck, Hardwood Floors, Living Room Dining Room Combo, High Ceilings
- Level: Main
- Area: 225
- Dimensions: 15 x 15
Heating
- Heat Pump, Fireplace(s)
Cooling
- Central Air, Heat Pump
Appliances
- Included: Built In Oven, Built-In Range, Dishwasher, Disposal, Free-Standing Refrigerator, Gas Appliances, Microwave, Plumbed For Ice Maker, Free-Standing Range, Electric Water Heater
- Laundry: Laundry Room
Features
- Built-in Features, Studio, Walk-In Closet(s), Living Room Dining Room Combo, High Ceilings, Ceiling Fan(s), Eat Bar, Family Room Kitchen Combo, Updated Remodeled, Quartz, Balcony
- Flooring: Hardwood, Laminate, Tile, Wall to Wall Carpet
- Windows: Double Pane Windows, Vinyl Frames
- Number of fireplaces: 1
- Fireplace features: Gas
Interior area
- Total structure area: 2,167
- Total interior livable area: 2,167 sqft
Property
Parking
- Total spaces: 1
- Parking features: Driveway, Garage Door Opener, Attached, Tuck Under
- Attached garage spaces: 1
- Has uncovered spaces: Yes
Features
- Levels: Tri Level
- Stories: 3
- Patio & porch: Covered Patio, Deck, Patio, Porch
- Exterior features: Garden, Exterior Entry, Balcony
- Fencing: Fenced
- Has view: Yes
- View description: River
- Has water view: Yes
- Water view: River
- Waterfront features: River Front
- Body of water: Columbia River
Lot
- Size: 1,742 sqft
- Features: Level, Trees, SqFt 0K to 2999
Details
- Parcel number: R272963
Construction
Type & style
- Home type: Townhouse
- Property subtype: Residential, Townhouse
- Attached to another structure: Yes
Materials
- Cement Siding, Vinyl Siding
- Foundation: Slab
- Roof: Composition
Condition
- Updated/Remodeled
- New construction: No
- Year built: 1994
Utilities & green energy
- Gas: Gas
- Sewer: Public Sewer
- Water: Public
Community & neighborhood
Location
- Region: Portland
- Subdivision: Bridgeton
Other
Other facts
- Listing terms: Cash,Conventional,FHA,VA Loan
- Road surface type: Paved
Price history
| Date | Event | Price |
|---|---|---|
| 6/5/2025 | Sold | $485,000-3%$224/sqft |
Source: | ||
| 5/10/2025 | Pending sale | $499,900$231/sqft |
Source: | ||
| 5/3/2025 | Price change | $499,900-3.8%$231/sqft |
Source: | ||
| 4/10/2025 | Price change | $519,500-2.9%$240/sqft |
Source: | ||
| 3/14/2025 | Price change | $534,900-1.8%$247/sqft |
Source: | ||
Public tax history
| Year | Property taxes | Tax assessment |
|---|---|---|
| 2025 | $8,214 +0.7% | $354,830 +3% |
| 2024 | $8,159 -6.3% | $344,500 +3% |
| 2023 | $8,706 +6% | $334,470 +3% |
Find assessor info on the county website
Neighborhood: Bridgeton
Nearby schools
GreatSchools rating
- 6/10Faubion Elementary SchoolGrades: PK-8Distance: 2.6 mi
- 5/10Jefferson High SchoolGrades: 9-12Distance: 2.8 mi
- 2/10Roosevelt High SchoolGrades: 9-12Distance: 3.7 mi
Schools provided by the listing agent
- Elementary: Faubion
- Middle: Faubion
- High: Jefferson
Source: RMLS (OR). This data may not be complete. We recommend contacting the local school district to confirm school assignments for this home.
Get a cash offer in 3 minutes
Find out how much your home could sell for in as little as 3 minutes with a no-obligation cash offer.
Estimated market value$484,800
Get a cash offer in 3 minutes
Find out how much your home could sell for in as little as 3 minutes with a no-obligation cash offer.
Estimated market value
$484,800

