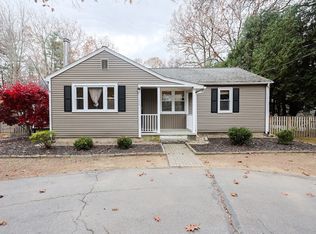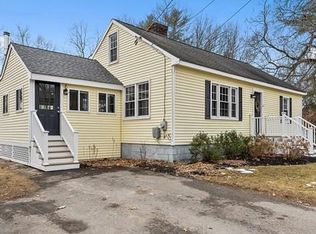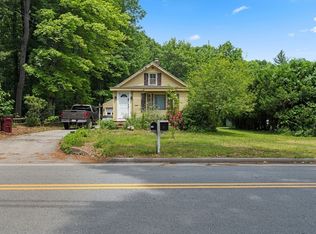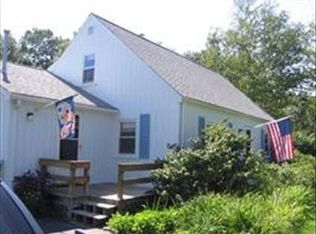Adorable cape in desired Littleton! Take advantage of an opportunity to get into this town for under 400k! This 3 bedroom, 2 full bath home is a perfect starter home for the family. One bedroom downstairs and 2 upstairs. Master suite with closet and bathroom! Partially finished basement-perfect for a kid's playroom, 4th bedroom, or office space! Yard is beautifully landscaped and full of gorgeous trees, flowers, and plants in the spring and summer. Level lot with particially fenced back yard. House has recently been hooked up for gas so new owners can switch over if they'd like. Radon system installed. Certified de-leaded. This home is conveniently located near all amenities and easy access to major highways. Come take a look at this charmer before it's too late! Sale is subject to seller finding suitable housing.
This property is off market, which means it's not currently listed for sale or rent on Zillow. This may be different from what's available on other websites or public sources.



