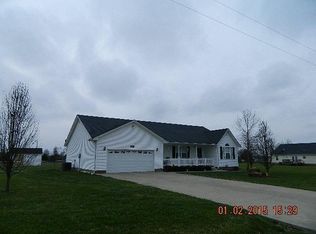Sold for $650,000
$650,000
166 Pine Grove Rd, Richmond, KY 40475
3beds
2,170sqft
Single Family Residence
Built in 2009
12.35 Acres Lot
$653,600 Zestimate®
$300/sqft
$1,994 Estimated rent
Home value
$653,600
$556,000 - $771,000
$1,994/mo
Zestimate® history
Loading...
Owner options
Explore your selling options
What's special
Sellers have truly breathed new life into this stunning home! Thoughtful updates and custom features make this 3 bed, 12 acre property a true standout. The kitchen boasts beautiful quartz countertops, new appliances and a custom island—perfect for entertaining, with seamless views of the backyard pool. The spacious primary suite features a fully renovated bath with soaker tub. Interior highlights include custom blinds, easy-care hardwoods, updated lighting & paint throughout. A cozy ventless fireplace adds charm to its living room, while crank-out windows flood the home with natural light. With a unique large storage room upstairs, a laundry room to service its nearby bedrooms, and a side entry hall to serve as a catch-all, you'll appreciate everything that makes it special. Situated on over 12 flat partially fenced acres, outdoor living includes a fully stocked ½-acre pond (Bluegill, Crappie & Bass) and abundance of wildlife. Enjoy sunrises from its side porch and relax poolside on the surrounding deck. With Richmond 20 minutes out and Lexington within 45 minutes, you can enjoy country living with convenience. This peaceful rural home is ready to welcome its next owner.
Zillow last checked: 8 hours ago
Listing updated: October 29, 2025 at 10:22pm
Listed by:
Jill Herrington 859-544-5369,
In House Real Estate,
Crystal Gail Smith 859-396-6486,
In House Real Estate
Bought with:
Curtis Brown, 268545
Keller Williams Commonwealth - Stanford
Source: Imagine MLS,MLS#: 25014179
Facts & features
Interior
Bedrooms & bathrooms
- Bedrooms: 3
- Bathrooms: 3
- Full bathrooms: 2
- 1/2 bathrooms: 1
Primary bedroom
- Level: Second
Bedroom 1
- Level: Second
Bedroom 2
- Level: Second
Bathroom 1
- Description: Full Bath
- Level: Second
Bathroom 2
- Description: Full Bath
- Level: Second
Bathroom 3
- Description: Half Bath
- Level: First
Bonus room
- Description: Reading Nook
- Level: Second
Kitchen
- Level: First
Living room
- Level: First
Living room
- Level: First
Utility room
- Description: Laundry Second Floor
- Level: Second
Heating
- Heat Pump
Cooling
- Heat Pump
Appliances
- Included: Dishwasher, Microwave, Refrigerator, Range
- Laundry: Electric Dryer Hookup, Washer Hookup
Features
- Other, Walk-In Closet(s), Ceiling Fan(s)
- Flooring: Hardwood, Tile
- Windows: Insulated Windows, Storm Window(s), Window Treatments, Blinds, Screens
- Basement: Crawl Space,Partial,Sump Pump,Unfinished
- Has fireplace: Yes
- Fireplace features: Gas Log, Living Room, Propane, Ventless
Interior area
- Total structure area: 2,170
- Total interior livable area: 2,170 sqft
- Finished area above ground: 2,170
- Finished area below ground: 0
Property
Parking
- Total spaces: 2
- Parking features: Attached Garage, Driveway, Garage Faces Front
- Garage spaces: 2
- Has uncovered spaces: Yes
Features
- Levels: Two
- Patio & porch: Deck, Patio, Porch
- Has private pool: Yes
- Pool features: Above Ground
- Has view: Yes
- View description: Rural, Trees/Woods, Farm
Lot
- Size: 12.35 Acres
Details
- Additional structures: Shed(s)
- Parcel number: 0120000000053
- Other equipment: Home Theater
- Horses can be raised: Yes
Construction
Type & style
- Home type: SingleFamily
- Property subtype: Single Family Residence
Materials
- HardiPlank Type, Stone
- Foundation: Slab
- Roof: Shingle
Condition
- New construction: No
- Year built: 2009
Utilities & green energy
- Sewer: Septic Tank
- Water: Public
- Utilities for property: Electricity Connected, Natural Gas Not Available, Water Connected, Propane Connected
Community & neighborhood
Location
- Region: Richmond
- Subdivision: Rural
Price history
| Date | Event | Price |
|---|---|---|
| 9/29/2025 | Sold | $650,000-3.7%$300/sqft |
Source: | ||
| 8/1/2025 | Contingent | $675,000$311/sqft |
Source: | ||
| 7/23/2025 | Price change | $675,000-3.6%$311/sqft |
Source: | ||
| 7/4/2025 | Listed for sale | $699,900+0.7%$323/sqft |
Source: | ||
| 6/30/2025 | Listing removed | -- |
Source: Owner Report a problem | ||
Public tax history
| Year | Property taxes | Tax assessment |
|---|---|---|
| 2023 | $1,874 -0.3% | $193,175 |
| 2022 | $1,880 -1.8% | $193,175 |
| 2021 | $1,914 -2.5% | $193,175 |
Find assessor info on the county website
Neighborhood: 40475
Nearby schools
GreatSchools rating
- 8/10Waco Elementary SchoolGrades: PK-5Distance: 2.2 mi
- 6/10Clark Moores Middle SchoolGrades: 6-8Distance: 7.8 mi
- 6/10Madison Central High SchoolGrades: 9-12Distance: 9.3 mi
Schools provided by the listing agent
- Elementary: Waco
- Middle: Clark-Moores
- High: Madison Central
Source: Imagine MLS. This data may not be complete. We recommend contacting the local school district to confirm school assignments for this home.
Get pre-qualified for a loan
At Zillow Home Loans, we can pre-qualify you in as little as 5 minutes with no impact to your credit score.An equal housing lender. NMLS #10287.
