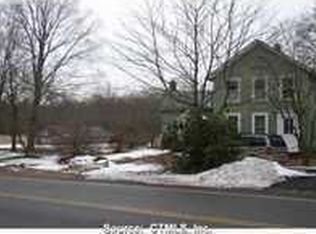Sold for $320,000 on 08/28/25
$320,000
166 River Road, East Haddam, CT 06423
3beds
1,700sqft
Single Family Residence
Built in 1964
0.75 Acres Lot
$327,100 Zestimate®
$188/sqft
$2,913 Estimated rent
Home value
$327,100
$298,000 - $357,000
$2,913/mo
Zestimate® history
Loading...
Owner options
Explore your selling options
What's special
Seller is requesting; Best and Final offers by Monday, July 21st at 9AM. Welcome to this charming 3/4 bedroom, 2.0 bath; Raised Ranch home with functional floor plan and approx. 1,700 sq ft of finished living space. Set on .75 acres, this property offers tranquility and space for all your needs. The main level has a spacious Kitchen, with a well-appointed Dining/Living Room area with fireplace and sliders leading onto the deck. 3 BDRMs and a full bath complete the main floor. The partially finished basement with walk-out expands your living space. Lower level has laundry hook-up, finished family room with wood stove, plus an additional room that can be used as a 4th BDRM or office space. Plenty of natural lighting fills this home, enhancing its inviting atmosphere. Home presents an ideal blend of comfort and serene living with great potential. Bring your vision and make it your own. Updates include: New roof in 2025, replaced furnace / on-demand hot water in 2009, new septic installed in 2004 and a whole house generator, plus car charger.
Zillow last checked: 8 hours ago
Listing updated: August 28, 2025 at 05:14pm
Listed by:
Carolyn Kress 860-908-4716,
Berkshire Hathaway NE Prop. 860-537-6699
Bought with:
Matt Diamond, RES.0766880
Houlihan Lawrence WD
Source: Smart MLS,MLS#: 24105233
Facts & features
Interior
Bedrooms & bathrooms
- Bedrooms: 3
- Bathrooms: 2
- Full bathrooms: 1
- 1/2 bathrooms: 1
Primary bedroom
- Features: Hardwood Floor
- Level: Main
- Area: 143 Square Feet
- Dimensions: 11 x 13
Bedroom
- Features: Hardwood Floor
- Level: Main
- Area: 110 Square Feet
- Dimensions: 10 x 11
Bedroom
- Features: Hardwood Floor
- Level: Main
- Area: 143 Square Feet
- Dimensions: 11 x 13
Family room
- Features: Wood Stove
- Level: Lower
- Area: 420 Square Feet
- Dimensions: 21 x 20
Kitchen
- Level: Main
- Area: 110 Square Feet
- Dimensions: 11 x 10
Living room
- Features: Combination Liv/Din Rm, Hardwood Floor
- Level: Main
Heating
- Baseboard, Oil
Cooling
- Central Air
Appliances
- Included: Electric Range, Dishwasher, Water Heater
- Laundry: Lower Level
Features
- Basement: Partial,Heated,Interior Entry,Partially Finished,Walk-Out Access,Liveable Space
- Attic: Access Via Hatch
- Number of fireplaces: 1
Interior area
- Total structure area: 1,700
- Total interior livable area: 1,700 sqft
- Finished area above ground: 1,064
- Finished area below ground: 636
Property
Parking
- Parking features: None
Features
- Patio & porch: Deck
- Exterior features: Rain Gutters, Lighting
Lot
- Size: 0.75 Acres
- Features: Few Trees, Rolling Slope
Details
- Parcel number: 969465
- Zoning: R2
- Other equipment: Generator
Construction
Type & style
- Home type: SingleFamily
- Architectural style: Ranch
- Property subtype: Single Family Residence
Materials
- Vinyl Siding
- Foundation: Concrete Perimeter, Raised
- Roof: Asphalt
Condition
- New construction: No
- Year built: 1964
Utilities & green energy
- Sewer: Septic Tank
- Water: Well
- Utilities for property: Cable Available
Community & neighborhood
Community
- Community features: Park, Private School(s), Public Rec Facilities, Stables/Riding
Location
- Region: East Haddam
Price history
| Date | Event | Price |
|---|---|---|
| 8/28/2025 | Sold | $320,000-1.5%$188/sqft |
Source: | ||
| 8/22/2025 | Pending sale | $325,000$191/sqft |
Source: | ||
| 7/22/2025 | Contingent | $325,000$191/sqft |
Source: | ||
| 7/14/2025 | Listed for sale | $325,000+35.5%$191/sqft |
Source: | ||
| 11/29/2004 | Sold | $239,900$141/sqft |
Source: Public Record Report a problem | ||
Public tax history
| Year | Property taxes | Tax assessment |
|---|---|---|
| 2025 | $4,962 +4.9% | $176,820 |
| 2024 | $4,732 +3.9% | $176,820 |
| 2023 | $4,553 +18.2% | $176,820 +45.9% |
Find assessor info on the county website
Neighborhood: 06423
Nearby schools
GreatSchools rating
- 6/10East Haddam Elementary SchoolGrades: PK-3Distance: 4.1 mi
- 6/10Nathan Hale-Ray Middle SchoolGrades: 4-8Distance: 5.4 mi
- 6/10Nathan Hale-Ray High SchoolGrades: 9-12Distance: 3.5 mi
Schools provided by the listing agent
- High: Nathan Hale
Source: Smart MLS. This data may not be complete. We recommend contacting the local school district to confirm school assignments for this home.

Get pre-qualified for a loan
At Zillow Home Loans, we can pre-qualify you in as little as 5 minutes with no impact to your credit score.An equal housing lender. NMLS #10287.
Sell for more on Zillow
Get a free Zillow Showcase℠ listing and you could sell for .
$327,100
2% more+ $6,542
With Zillow Showcase(estimated)
$333,642