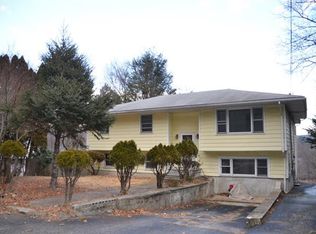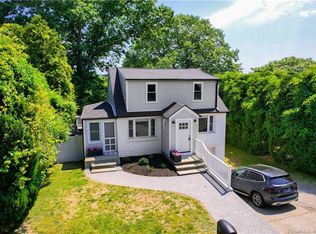Beautiful waterfront property. Lovely expanded cape renovated in 2012. Gorgeous views of the Housatonic River with easy access to the water. Trex Deck on the edge of the water. Bring your Kayak! Walk out lower level with exercise room leading to covered patio. 2 Car Garage under. Large Deck off main level. Lovely yard with great landscaping. This 3 bedroom 2.5 bath home features master bedroom on the first level with luxurious master bath facing the back offering great views. First level also features living room, family room with gas fireplace and french doors to back deck, office, dining room, kitchen, 1/2 bath, laundry room and second bedroom. Upper level features bedroom, full bath and loft sitting area.
This property is off market, which means it's not currently listed for sale or rent on Zillow. This may be different from what's available on other websites or public sources.

