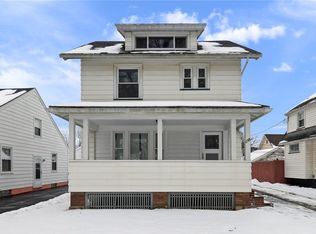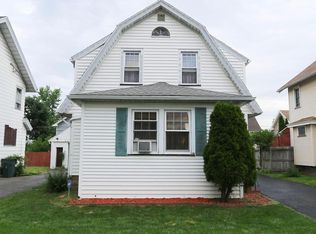Closed
$155,000
166 Rockview Ter, Rochester, NY 14606
3beds
867sqft
Single Family Residence
Built in 1953
3,846.35 Square Feet Lot
$167,700 Zestimate®
$179/sqft
$1,796 Estimated rent
Home value
$167,700
$156,000 - $181,000
$1,796/mo
Zestimate® history
Loading...
Owner options
Explore your selling options
What's special
Dont let the square size fool ya!!! 166 Rockview Terrace, is a delightful cape cod home tucked away in the Lyell-Otis community of Rochester, NY. This lovely property offers a perfect blend of comfort and convenience. Enjoy natural light and ample space for gatherings in your living Room. Updated Kitchen with plenty of cabinet space and a cozy dining area. Three Comfortable Bedrooms well-sized bedrooms provide flexibility for an office or guest room. 2 full updated bathrooms, a finished basement with an additional kitchen and living area. A low maintenance backyard, perfect for entertaining or gardening. The detached Garage, provides additional storage and parking. Located in a friendly neighborhood, this home is close to schools, parks, shopping centers, and public transportation. Don't miss the opportunity to make this your new home! DELAYED showings begin Monday 7/29/24 at 9am and DELAYED negotiations being held on Sunday, 8/04/24 at 5 pm.
Zillow last checked: 8 hours ago
Listing updated: November 14, 2024 at 03:20am
Listed by:
Tayrin O Concepcion 585-423-1540,
Marketview Heights Association
Bought with:
Kathryn Ramos, 10401359282
Keller Williams Realty Greater Rochester
Source: NYSAMLSs,MLS#: R1554858 Originating MLS: Rochester
Originating MLS: Rochester
Facts & features
Interior
Bedrooms & bathrooms
- Bedrooms: 3
- Bathrooms: 2
- Full bathrooms: 2
- Main level bathrooms: 1
- Main level bedrooms: 2
Heating
- Gas, Forced Air
Appliances
- Included: Gas Cooktop, Gas Water Heater
- Laundry: In Basement
Features
- Eat-in Kitchen, Kitchen Island
- Flooring: Other, See Remarks
- Basement: Full,Finished
- Has fireplace: No
Interior area
- Total structure area: 867
- Total interior livable area: 867 sqft
Property
Parking
- Total spaces: 1
- Parking features: Detached, Garage, Garage Door Opener
- Garage spaces: 1
Features
- Exterior features: Blacktop Driveway, Fully Fenced, Private Yard, See Remarks
- Fencing: Full
Lot
- Size: 3,846 sqft
- Dimensions: 41 x 92
- Features: Residential Lot
Details
- Parcel number: 26140010555000030730000000
- Special conditions: Standard
Construction
Type & style
- Home type: SingleFamily
- Architectural style: A-Frame
- Property subtype: Single Family Residence
Materials
- Vinyl Siding
- Foundation: Block
Condition
- Resale
- Year built: 1953
Utilities & green energy
- Sewer: Connected
- Water: Connected, Public
- Utilities for property: Sewer Connected, Water Connected
Community & neighborhood
Location
- Region: Rochester
- Subdivision: Lyellhurst
Other
Other facts
- Listing terms: Cash,Conventional,FHA,VA Loan
Price history
| Date | Event | Price |
|---|---|---|
| 9/23/2024 | Sold | $155,000$179/sqft |
Source: | ||
| 8/16/2024 | Pending sale | $155,000$179/sqft |
Source: | ||
| 8/12/2024 | Price change | $155,000-3.1%$179/sqft |
Source: | ||
| 7/27/2024 | Listed for sale | $160,000+135.3%$185/sqft |
Source: | ||
| 6/30/2017 | Sold | $68,000$78/sqft |
Source: | ||
Public tax history
| Year | Property taxes | Tax assessment |
|---|---|---|
| 2024 | -- | $90,700 +34.2% |
| 2023 | -- | $67,600 |
| 2022 | -- | $67,600 |
Find assessor info on the county website
Neighborhood: Lyell-Otis
Nearby schools
GreatSchools rating
- 5/10School 54 Flower City Community SchoolGrades: PK-6Distance: 0.7 mi
- NAJoseph C Wilson Foundation AcademyGrades: K-8Distance: 1.8 mi
- 6/10Rochester Early College International High SchoolGrades: 9-12Distance: 1.8 mi
Schools provided by the listing agent
- District: Rochester
Source: NYSAMLSs. This data may not be complete. We recommend contacting the local school district to confirm school assignments for this home.

