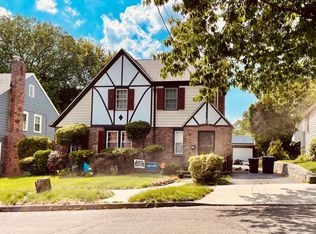Sold for $536,000 on 07/24/25
$536,000
166 Roydon Road, New Haven, CT 06511
3beds
2,661sqft
Single Family Residence
Built in 1937
7,405.2 Square Feet Lot
$508,300 Zestimate®
$201/sqft
$3,837 Estimated rent
Home value
$508,300
$483,000 - $534,000
$3,837/mo
Zestimate® history
Loading...
Owner options
Explore your selling options
What's special
Available for the first time after 50 years of heartfelt stewardship, this storybook beauty, circa 1937, is ready to pass the torch-& it's doing so w/ all the charm & curb appeal of a home that knows it's the prettiest on the block. A rare blend of Tudor inspiration & Colonial tradition, its timeless facade complements the warmth & wellspring of character within. Expanded in the rear to include a spacious family room & 3-season sunroom, the home now offers 2,161sf-plus 500 more in the finished lower level-making room for 3 bedrooms, a main-level office or guest room, 1 full & 2 half bathrooms. The formal living room is anchored by a wood fireplace, while hardwood floors connect through to the dining room. The tile-&-granite kitchen cooks up both function & flair, w/ a center island, breakfast nook, & views into the sunroom's walls of windows framing the professionally landscaped yard beyond. Upstairs, the primary suite features plentiful closets & dedicated half bath, while the additional bedrooms boast hardwood or carpet over hardwood. Downstairs, the rec room w/ dry bar invites game or move nights, & the 2-car garage, updated windows, & newer furnace make this well-loved home one irresistible package. From the corner lot location in the sidewalk-lined Beaver Hills neighborhood, conveniently walk, jog, or bike to Westville Village, Edgewood Park, Hopkins School, or the Yale Golf Course. Drive to downtown shopping, restaurants, hospitals, & train stations in just minutes too!
Zillow last checked: 8 hours ago
Listing updated: July 24, 2025 at 03:43pm
Listed by:
Judy Cooper 203-605-5128,
Coldwell Banker Realty 203-389-0015,
Nate Frost 203-389-0015,
Coldwell Banker Realty
Bought with:
Dominique M. Larose, RES.0793571
William Raveis Real Estate
Source: Smart MLS,MLS#: 24096598
Facts & features
Interior
Bedrooms & bathrooms
- Bedrooms: 3
- Bathrooms: 3
- Full bathrooms: 1
- 1/2 bathrooms: 2
Primary bedroom
- Features: Ceiling Fan(s), Half Bath, Hardwood Floor
- Level: Upper
- Area: 204 Square Feet
- Dimensions: 12 x 17
Bedroom
- Features: Ceiling Fan(s), Wall/Wall Carpet
- Level: Upper
- Area: 156 Square Feet
- Dimensions: 12 x 13
Bedroom
- Features: Ceiling Fan(s), Hardwood Floor
- Level: Upper
- Area: 120 Square Feet
- Dimensions: 10 x 12
Dining room
- Features: Hardwood Floor
- Level: Main
- Area: 221 Square Feet
- Dimensions: 13 x 17
Family room
- Features: Built-in Features, Ceiling Fan(s), French Doors, Tile Floor
- Level: Main
- Area: 285 Square Feet
- Dimensions: 15 x 19
Kitchen
- Features: Ceiling Fan(s), Granite Counters, Tile Floor
- Level: Main
- Area: 221 Square Feet
- Dimensions: 13 x 17
Living room
- Features: Built-in Features, Fireplace, Hardwood Floor
- Level: Main
- Area: 276 Square Feet
- Dimensions: 12 x 23
Office
- Features: Wall/Wall Carpet
- Level: Main
- Area: 96 Square Feet
- Dimensions: 8 x 12
Other
- Features: Hardwood Floor
- Level: Lower
- Area: 168 Square Feet
- Dimensions: 12 x 14
Rec play room
- Features: Dry Bar, Hardwood Floor
- Level: Lower
- Area: 264 Square Feet
- Dimensions: 12 x 22
Sun room
- Features: Ceiling Fan(s), Sliders, Stone Floor
- Level: Main
- Area: 225 Square Feet
- Dimensions: 15 x 15
Heating
- Hot Water, Radiator, Oil
Cooling
- Ceiling Fan(s), Wall Unit(s), Window Unit(s)
Appliances
- Included: Gas Cooktop, Oven, Microwave, Refrigerator, Dishwasher, Disposal, Washer, Dryer, Water Heater
- Laundry: Lower Level
Features
- Entrance Foyer
- Doors: Storm Door(s)
- Windows: Thermopane Windows
- Basement: Full,Sump Pump,Partially Finished
- Attic: Access Via Hatch
- Number of fireplaces: 1
Interior area
- Total structure area: 2,661
- Total interior livable area: 2,661 sqft
- Finished area above ground: 2,161
- Finished area below ground: 500
Property
Parking
- Total spaces: 2
- Parking features: Detached, Garage Door Opener
- Garage spaces: 2
Features
- Exterior features: Sidewalk, Rain Gutters, Lighting
Lot
- Size: 7,405 sqft
- Features: Corner Lot, Level
Details
- Parcel number: 1258275
- Zoning: RS2
Construction
Type & style
- Home type: SingleFamily
- Architectural style: Colonial
- Property subtype: Single Family Residence
Materials
- Shingle Siding, Vinyl Siding, Brick
- Foundation: Concrete Perimeter, Stone
- Roof: Asphalt,Flat
Condition
- New construction: No
- Year built: 1937
Utilities & green energy
- Sewer: Public Sewer
- Water: Public
- Utilities for property: Cable Available
Green energy
- Energy efficient items: Doors, Windows
Community & neighborhood
Security
- Security features: Security System
Community
- Community features: Basketball Court, Golf, Library, Medical Facilities, Park, Playground, Near Public Transport, Tennis Court(s)
Location
- Region: New Haven
Price history
| Date | Event | Price |
|---|---|---|
| 7/24/2025 | Sold | $536,000+15.3%$201/sqft |
Source: | ||
| 6/25/2025 | Pending sale | $464,900$175/sqft |
Source: | ||
| 6/18/2025 | Listed for sale | $464,900+63.1%$175/sqft |
Source: | ||
| 6/4/2004 | Sold | $285,000$107/sqft |
Source: Public Record Report a problem | ||
Public tax history
| Year | Property taxes | Tax assessment |
|---|---|---|
| 2025 | $9,642 +2.3% | $244,720 |
| 2024 | $9,422 +3.5% | $244,720 |
| 2023 | $9,104 -6.4% | $244,720 |
Find assessor info on the county website
Neighborhood: Beaver Hills
Nearby schools
GreatSchools rating
- 4/10Beecher SchoolGrades: PK-8Distance: 0.3 mi
- 1/10James Hillhouse High SchoolGrades: 9-12Distance: 0.5 mi

Get pre-qualified for a loan
At Zillow Home Loans, we can pre-qualify you in as little as 5 minutes with no impact to your credit score.An equal housing lender. NMLS #10287.
Sell for more on Zillow
Get a free Zillow Showcase℠ listing and you could sell for .
$508,300
2% more+ $10,166
With Zillow Showcase(estimated)
$518,466