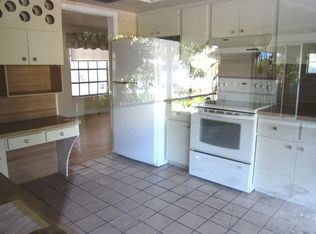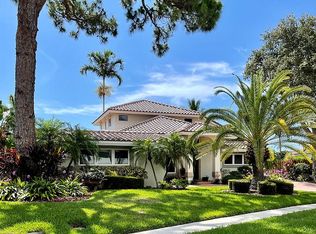Sold for $1,262,700
$1,262,700
166 SW 8th Avenue, Boca Raton, FL 33486
4beds
2,433sqft
Single Family Residence
Built in 1963
9,988 Square Feet Lot
$1,282,600 Zestimate®
$519/sqft
$7,911 Estimated rent
Home value
$1,282,600
$1.14M - $1.44M
$7,911/mo
Zestimate® history
Loading...
Owner options
Explore your selling options
What's special
Welcome to this beautifully reimagined waterfront residence in the sought-after community of Royal Oak Hills. Tucked away on a quiet street, this 4-bedroom, 2.5-bath home with a 2-car garage offers nearly 2,500 square feet of light-filled living space--and it's move-in ready.Enjoy 87 feet of ocean-access waterfrontage, complete with an open pool and spacious patio area framed by brick pavers--perfect for entertaining or relaxing in privacy. Inside, the layout is bright and open, with sliding glass doors that bring the outdoors in. The kitchen features warm wood cabinetry, granite countertops, a tumbled marble backsplash, and stainless steel appliances. MORE... No detail was overlooked in this complete rebuild. From updated plumbing and electrical systems to new insulation, impact windows, dual-zone A/C, exterior security cameras, surround sound systems, and sleek knockdown ceilings and walls-it's all been done. The professionally landscaped exterior includes a brick paver driveway and walkway that lead to a striking double-door entry.
A rare opportunity for ocean-access living in East Boca-this home delivers exceptional value, location, and lifestyle.
Zillow last checked: 8 hours ago
Listing updated: July 08, 2025 at 10:34am
Listed by:
Marie T Story 561-945-4348,
Keller Williams Realty Services
Bought with:
Karin Benyamin
Galleria International Realty
Source: BeachesMLS,MLS#: RX-11088532 Originating MLS: Beaches MLS
Originating MLS: Beaches MLS
Facts & features
Interior
Bedrooms & bathrooms
- Bedrooms: 4
- Bathrooms: 3
- Full bathrooms: 2
- 1/2 bathrooms: 1
Primary bedroom
- Level: M
- Area: 208 Square Feet
- Dimensions: 16 x 13
Bedroom 2
- Level: M
- Area: 144 Square Feet
- Dimensions: 12 x 12
Bedroom 3
- Level: M
- Area: 144 Square Feet
- Dimensions: 12 x 12
Bedroom 4
- Level: M
- Area: 120 Square Feet
- Dimensions: 12 x 10
Dining room
- Level: M
- Area: 64 Square Feet
- Dimensions: 8 x 8
Dining room
- Level: M
- Area: 96 Square Feet
- Dimensions: 8 x 12
Family room
- Level: M
- Area: 320 Square Feet
- Dimensions: 16 x 20
Kitchen
- Level: M
- Area: 144 Square Feet
- Dimensions: 12 x 12
Living room
- Level: M
- Area: 252 Square Feet
- Dimensions: 18 x 14
Utility room
- Level: M
- Area: 70 Square Feet
- Dimensions: 10 x 7
Heating
- Central
Cooling
- Central Air, Electric
Appliances
- Included: Dishwasher, Disposal, Dryer, Microwave, Electric Range, Refrigerator, Washer, Electric Water Heater
- Laundry: Sink, Inside, Laundry Closet
Features
- Pantry, Stack Bedrooms, Walk-In Closet(s)
- Flooring: Ceramic Tile, Wood
- Doors: French Doors
- Windows: Bay Window(s), Impact Glass, Verticals, Shutters, Impact Glass (Complete)
Interior area
- Total structure area: 3,109
- Total interior livable area: 2,433 sqft
Property
Parking
- Total spaces: 2
- Parking features: 2+ Spaces, Driveway, Garage - Attached
- Attached garage spaces: 2
- Has uncovered spaces: Yes
Features
- Stories: 1
- Patio & porch: Covered Patio, Open Patio
- Exterior features: Auto Sprinkler, Outdoor Shower, Zoned Sprinkler, Dock
- Has private pool: Yes
- Pool features: Freeform, In Ground
- Fencing: Fenced
- Has view: Yes
- View description: Canal
- Has water view: Yes
- Water view: Canal
- Waterfront features: Fixed Bridges, Ocean Access
- Frontage length: 87
Lot
- Size: 9,988 sqft
- Dimensions: 87 x 110
- Features: < 1/4 Acre, Interior Lot, Sidewalks
Details
- Parcel number: 06434730100170240
- Zoning: R1D(ci
Construction
Type & style
- Home type: SingleFamily
- Architectural style: Ranch
- Property subtype: Single Family Residence
Materials
- CBS
- Roof: Metal
Condition
- Resale
- New construction: No
- Year built: 1963
Utilities & green energy
- Sewer: Public Sewer
- Water: Public
- Utilities for property: Cable Connected
Community & neighborhood
Security
- Security features: Closed Circuit Camera(s), Fire Alarm, Smoke Detector(s)
Community
- Community features: Sidewalks
Location
- Region: Boca Raton
- Subdivision: Royal Oak Hills
HOA & financial
HOA
- Has HOA: Yes
Other
Other facts
- Listing terms: Cash,Conventional
- Road surface type: Paved
Price history
| Date | Event | Price |
|---|---|---|
| 7/7/2025 | Sold | $1,262,700-9.5%$519/sqft |
Source: | ||
| 5/7/2025 | Listed for sale | $1,395,000+144.7%$573/sqft |
Source: | ||
| 4/30/2013 | Sold | $570,000-5%$234/sqft |
Source: Public Record Report a problem | ||
| 2/28/2013 | Listed for sale | $599,900-8.8%$247/sqft |
Source: Coldwell Banker Residential Real Estate - Boca Downtown #R3348423 Report a problem | ||
| 4/2/2008 | Sold | $657,500+139.1%$270/sqft |
Source: Public Record Report a problem | ||
Public tax history
| Year | Property taxes | Tax assessment |
|---|---|---|
| 2024 | $8,560 +2.3% | $520,563 +3% |
| 2023 | $8,368 +1% | $505,401 +3% |
| 2022 | $8,289 +0.6% | $490,681 +3% |
Find assessor info on the county website
Neighborhood: Royal Oak Hills
Nearby schools
GreatSchools rating
- 9/10Addison Mizner Elementary SchoolGrades: K-8Distance: 0.6 mi
- 6/10Boca Raton Community High SchoolGrades: 9-12Distance: 1.4 mi
- 8/10Boca Raton Community Middle SchoolGrades: 6-8Distance: 1 mi
Schools provided by the listing agent
- Elementary: Addison Mizner Elementary School
- Middle: Boca Raton Community Middle School
- High: Boca Raton Community High School
Source: BeachesMLS. This data may not be complete. We recommend contacting the local school district to confirm school assignments for this home.
Get a cash offer in 3 minutes
Find out how much your home could sell for in as little as 3 minutes with a no-obligation cash offer.
Estimated market value$1,282,600
Get a cash offer in 3 minutes
Find out how much your home could sell for in as little as 3 minutes with a no-obligation cash offer.
Estimated market value
$1,282,600

