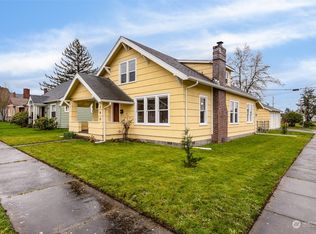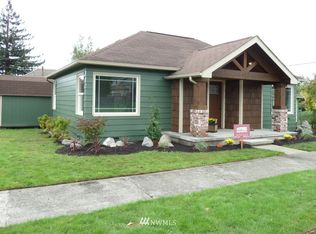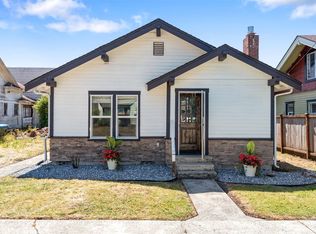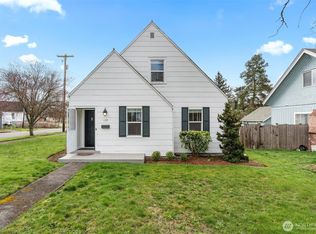Sold
Listed by:
Jessica Kirker,
Olympic Sotheby's Int'l Realty
Bought with: Redfin
$370,000
166 SW Lewis St, Chehalis, WA 98532
3beds
1,236sqft
Single Family Residence
Built in 1920
10,454.4 Square Feet Lot
$373,500 Zestimate®
$299/sqft
$1,723 Estimated rent
Home value
$373,500
$325,000 - $430,000
$1,723/mo
Zestimate® history
Loading...
Owner options
Explore your selling options
What's special
Discover the perfect blend of modern upgrades and 1920s charm in this beautifully renovated home. In 2022, the home received a new roof, updated plumbing and fixtures, new cabinets and backsplash, and stylish tile flooring in the kitchen and bathrooms, along with stainless steel appliances and butcher block countertops. Energy-saving features like LED lighting, a tankless hot water heater, new vinyl blinds and upgraded attic and crawl space insulation save you money! Outside, a spacious 20x14 garage and 16x10 shop complement the large outdoor living space—perfect for entertaining, relaxing, or working on your next project. Don't let this rare opportunity to own a piece of Chehalis historic charm mixed with modern luxuries pass you by!
Zillow last checked: 8 hours ago
Listing updated: August 03, 2025 at 04:03am
Listed by:
Jessica Kirker,
Olympic Sotheby's Int'l Realty
Bought with:
Kareem Dixon jr, 20111438
Redfin
Source: NWMLS,MLS#: 2371953
Facts & features
Interior
Bedrooms & bathrooms
- Bedrooms: 3
- Bathrooms: 2
- Full bathrooms: 1
- 1/2 bathrooms: 1
- Main level bathrooms: 2
- Main level bedrooms: 1
Primary bedroom
- Level: Main
Bathroom full
- Level: Main
Other
- Level: Main
Kitchen without eating space
- Level: Main
Living room
- Level: Main
Utility room
- Level: Main
Heating
- Stove/Free Standing, Wall Unit(s), Electric, Natural Gas
Cooling
- None
Appliances
- Included: Dishwasher(s), Dryer(s), Microwave(s), Refrigerator(s), Stove(s)/Range(s), Washer(s), Water Heater: Tankless Gas
Features
- Ceiling Fan(s)
- Flooring: Ceramic Tile, Hardwood
- Windows: Double Pane/Storm Window
- Basement: None
- Has fireplace: No
Interior area
- Total structure area: 1,236
- Total interior livable area: 1,236 sqft
Property
Parking
- Total spaces: 1
- Parking features: Driveway, Detached Garage
- Garage spaces: 1
Features
- Levels: Two
- Stories: 2
- Patio & porch: Ceiling Fan(s), Double Pane/Storm Window, Water Heater
Lot
- Size: 10,454 sqft
- Features: Curbs, Paved, Sidewalk, Fenced-Partially, Gas Available, High Speed Internet, Outbuildings
- Topography: Level
- Residential vegetation: Garden Space
Details
- Parcel number: 003939000000
- Special conditions: Standard
Construction
Type & style
- Home type: SingleFamily
- Property subtype: Single Family Residence
Materials
- Metal/Vinyl
- Foundation: Block
- Roof: Composition
Condition
- Year built: 1920
Utilities & green energy
- Electric: Company: Lewis Co PUD
- Sewer: Sewer Connected, Company: City of Chehalis
- Water: Public, Company: Chehalis Public Works
Community & neighborhood
Location
- Region: Chehalis
- Subdivision: Chehalis
Other
Other facts
- Listing terms: Cash Out,Conventional,FHA,VA Loan
- Cumulative days on market: 23 days
Price history
| Date | Event | Price |
|---|---|---|
| 7/3/2025 | Sold | $370,000-1.3%$299/sqft |
Source: | ||
| 5/31/2025 | Pending sale | $375,000$303/sqft |
Source: | ||
| 5/23/2025 | Price change | $375,000-1.1%$303/sqft |
Source: | ||
| 5/10/2025 | Listed for sale | $379,000+14%$307/sqft |
Source: | ||
| 9/30/2022 | Sold | $332,500+2.3%$269/sqft |
Source: Public Record Report a problem | ||
Public tax history
| Year | Property taxes | Tax assessment |
|---|---|---|
| 2024 | $2,053 +1.2% | $256,600 -5.3% |
| 2023 | $2,028 +570.5% | $270,900 +62.1% |
| 2021 | $303 -8.1% | $167,100 +11.9% |
Find assessor info on the county website
Neighborhood: 98532
Nearby schools
GreatSchools rating
- NAJames W Lintott Elementary SchoolGrades: PK-2Distance: 1.6 mi
- 6/10Chehalis Middle SchoolGrades: 6-8Distance: 1.6 mi
- 8/10W F West High SchoolGrades: 9-12Distance: 1.1 mi

Get pre-qualified for a loan
At Zillow Home Loans, we can pre-qualify you in as little as 5 minutes with no impact to your credit score.An equal housing lender. NMLS #10287.
Sell for more on Zillow
Get a free Zillow Showcase℠ listing and you could sell for .
$373,500
2% more+ $7,470
With Zillow Showcase(estimated)
$380,970


