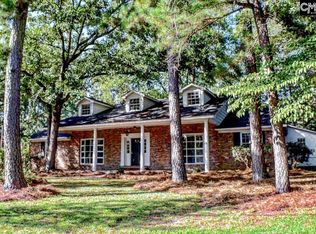Sold for $240,000
$240,000
166 Saint Andrews Rd, Columbia, SC 29210
4beds
3baths
2,716sqft
SingleFamily
Built in 1968
0.4 Acres Lot
$238,500 Zestimate®
$88/sqft
$2,104 Estimated rent
Home value
$238,500
$222,000 - $255,000
$2,104/mo
Zestimate® history
Loading...
Owner options
Explore your selling options
What's special
This must see home is beautifully updated, perfect for a large or growing family. Centrally located for easy access to I-20, I-26, Harbison, and downtown Columbia. Enjoy a family room, living room, great room, bedroom downstairs with connecting bath perfect for mother-in-law suite.Two storage sheds accompany the great fenced back yard (one w/ electricity). Tons of space and character come with this great home. 2-10 Home Warranty included. Appliances to stay with the home except for washer/dryer which are negotiable. Sqft to be verified by buyer's agent.
Facts & features
Interior
Bedrooms & bathrooms
- Bedrooms: 4
- Bathrooms: 3
Heating
- Other, Gas
Cooling
- Central
Appliances
- Included: Dishwasher, Microwave, Refrigerator
Features
- Flooring: Hardwood
- Has fireplace: Yes
Interior area
- Total interior livable area: 2,716 sqft
Property
Parking
- Total spaces: 4
- Parking features: Garage - Attached
Features
- Exterior features: Brick
Lot
- Size: 0.40 Acres
Details
- Parcel number: 00281705004
Construction
Type & style
- Home type: SingleFamily
Materials
- Roof: Other
Condition
- Year built: 1968
Community & neighborhood
Location
- Region: Columbia
Price history
| Date | Event | Price |
|---|---|---|
| 9/2/2025 | Sold | $240,000-14.6%$88/sqft |
Source: Public Record Report a problem | ||
| 7/25/2025 | Pending sale | $281,000$103/sqft |
Source: | ||
| 7/1/2025 | Listed for sale | $281,000-11.9%$103/sqft |
Source: | ||
| 6/7/2025 | Listing removed | $319,000$117/sqft |
Source: | ||
| 4/4/2025 | Listed for sale | $319,000+77.3%$117/sqft |
Source: | ||
Public tax history
| Year | Property taxes | Tax assessment |
|---|---|---|
| 2024 | $684 +0.7% | $7,022 |
| 2023 | $679 -4.8% | $7,022 |
| 2022 | $713 +1.6% | $7,022 |
Find assessor info on the county website
Neighborhood: Seven Oaks
Nearby schools
GreatSchools rating
- 2/10Seven Oaks Elementary SchoolGrades: PK-5Distance: 1.3 mi
- 4/10Irmo Middle SchoolGrades: 6-8Distance: 2.5 mi
- 4/10Irmo High SchoolGrades: 9-12Distance: 2.1 mi
Schools provided by the listing agent
- Elementary: Leaphart
- Middle: Irmo
- High: Irmo
- District: Lexington/Richland Five
Source: The MLS. This data may not be complete. We recommend contacting the local school district to confirm school assignments for this home.
Get a cash offer in 3 minutes
Find out how much your home could sell for in as little as 3 minutes with a no-obligation cash offer.
Estimated market value$238,500
Get a cash offer in 3 minutes
Find out how much your home could sell for in as little as 3 minutes with a no-obligation cash offer.
Estimated market value
$238,500
