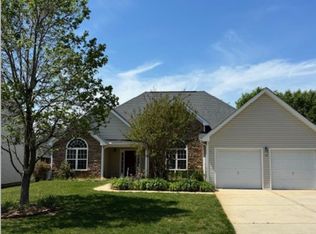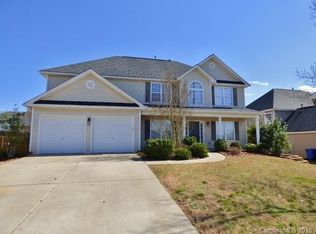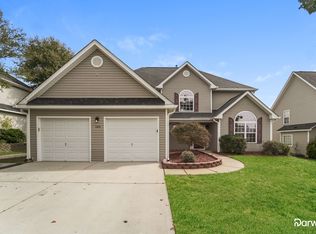Closed
$467,500
166 Scanlon Rd, Mooresville, NC 28115
4beds
2,901sqft
Single Family Residence
Built in 2005
0.18 Acres Lot
$479,600 Zestimate®
$161/sqft
$2,356 Estimated rent
Home value
$479,600
$456,000 - $504,000
$2,356/mo
Zestimate® history
Loading...
Owner options
Explore your selling options
What's special
Embrace the best of both worlds w/ this country oasis that's moments from all the conveniences of city living...your relaxed lifestyle awaits! This home exudes charm & functionality at every turn. Inviting front porch is perfect to unwind. Step inside to the 2 story foyer flanked by study/flex space plus formal dining room w/ moldings. The open layout is made for entertaining w/ 2 story great room, dining area plus the heart of the home which is the bright & airy kitchen! New laminate wood floors span all spaces except the cozy bedrooms. Main level guest suite. Expansive primary suite w/ double, walk-in closets & large, ensuite bath. The secondary bedrooms are generous in size as well & offer direct bathroom access. Versatile loft let's your imagination do the work. The extended rear patio is perfect for outdoor gatherings & bordered by a pristine vinyl privacy fence. New greenway access within the neighborhood is perfect for leisurely strolls or biking adventures. WELCOME HOME!
Zillow last checked: 8 hours ago
Listing updated: May 02, 2024 at 12:34pm
Listing Provided by:
Kristi Vernon Kristi@VernonRealtyGroup.com,
Keller Williams Lake Norman
Bought with:
Gabe Cicala
Stone Realty Group
Matt Stone
Stone Realty Group
Source: Canopy MLS as distributed by MLS GRID,MLS#: 4122751
Facts & features
Interior
Bedrooms & bathrooms
- Bedrooms: 4
- Bathrooms: 3
- Full bathrooms: 3
- Main level bedrooms: 1
Primary bedroom
- Level: Upper
Bedroom s
- Level: Main
Bedroom s
- Level: Upper
Bedroom s
- Level: Upper
Bathroom full
- Level: Main
Bathroom full
- Level: Upper
Bathroom full
- Level: Upper
Breakfast
- Level: Main
Dining room
- Level: Main
Other
- Level: Main
Kitchen
- Level: Main
Laundry
- Level: Upper
Loft
- Level: Upper
Study
- Level: Main
Heating
- Forced Air
Cooling
- Central Air
Appliances
- Included: Dishwasher, Disposal, Electric Oven, Electric Range, Microwave
- Laundry: Laundry Room, Upper Level
Features
- Kitchen Island, Open Floorplan, Pantry, Tray Ceiling(s)(s), Walk-In Closet(s), Walk-In Pantry
- Flooring: Carpet, Laminate
- Has basement: No
- Attic: Pull Down Stairs
- Fireplace features: Great Room
Interior area
- Total structure area: 2,901
- Total interior livable area: 2,901 sqft
- Finished area above ground: 2,901
- Finished area below ground: 0
Property
Parking
- Total spaces: 5
- Parking features: Driveway, Attached Garage, Garage Door Opener, Garage Faces Front, Garage on Main Level
- Attached garage spaces: 2
- Uncovered spaces: 3
Features
- Levels: Two
- Stories: 2
- Patio & porch: Front Porch, Patio
- Pool features: Community
- Fencing: Back Yard,Fenced,Privacy
Lot
- Size: 0.18 Acres
- Features: Level
Details
- Parcel number: 4665845052.000
- Zoning: RG
- Special conditions: Standard
Construction
Type & style
- Home type: SingleFamily
- Property subtype: Single Family Residence
Materials
- Stone Veneer, Vinyl
- Foundation: Slab
- Roof: Shingle
Condition
- New construction: No
- Year built: 2005
Utilities & green energy
- Sewer: Public Sewer
- Water: City
Community & neighborhood
Community
- Community features: Clubhouse, Picnic Area, Playground, Pond, Sidewalks, Street Lights
Location
- Region: Mooresville
- Subdivision: Curtis Pond
HOA & financial
HOA
- Has HOA: Yes
- HOA fee: $500 annually
- Association name: PMI Queen City
- Association phone: 704-800-6432
Other
Other facts
- Listing terms: Cash,Conventional,FHA,VA Loan
- Road surface type: Concrete, Paved
Price history
| Date | Event | Price |
|---|---|---|
| 5/2/2024 | Sold | $467,500+1.6%$161/sqft |
Source: | ||
| 4/5/2024 | Listed for sale | $460,000+11.9%$159/sqft |
Source: | ||
| 12/9/2021 | Sold | $411,250+3.1%$142/sqft |
Source: | ||
| 11/6/2021 | Pending sale | $398,700$137/sqft |
Source: | ||
| 11/5/2021 | Listed for sale | $398,700+51%$137/sqft |
Source: | ||
Public tax history
| Year | Property taxes | Tax assessment |
|---|---|---|
| 2025 | $5,331 -2.7% | $444,990 -3.9% |
| 2024 | $5,476 +2.9% | $463,060 +2.5% |
| 2023 | $5,321 +39.2% | $451,550 +61.4% |
Find assessor info on the county website
Neighborhood: 28115
Nearby schools
GreatSchools rating
- NARocky River ElementaryGrades: PK-3Distance: 1.1 mi
- 9/10Mooresville MiddleGrades: 7-8Distance: 1.5 mi
- 8/10Mooresville Senior HighGrades: 9-12Distance: 3.2 mi
Schools provided by the listing agent
- Elementary: Rocky River / Mooresville IS
- Middle: Mooresville
- High: Mooresville
Source: Canopy MLS as distributed by MLS GRID. This data may not be complete. We recommend contacting the local school district to confirm school assignments for this home.
Get a cash offer in 3 minutes
Find out how much your home could sell for in as little as 3 minutes with a no-obligation cash offer.
Estimated market value$479,600
Get a cash offer in 3 minutes
Find out how much your home could sell for in as little as 3 minutes with a no-obligation cash offer.
Estimated market value
$479,600


