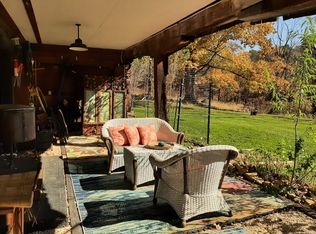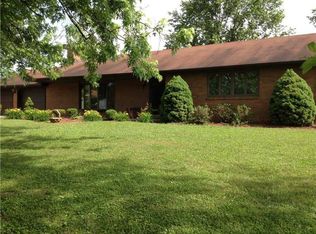Sold for $800,000
$800,000
166 Shepard Rd W, Gibsonia, PA 15044
3beds
2,096sqft
Farm, Single Family Residence
Built in 1890
43.8 Acres Lot
$806,100 Zestimate®
$382/sqft
$2,277 Estimated rent
Home value
$806,100
$758,000 - $854,000
$2,277/mo
Zestimate® history
Loading...
Owner options
Explore your selling options
What's special
Welcome to your serene escape—this charming 3-bedroom, 1.5-bath farmhouse is nestled on 43 picturesque acres of sprawling countryside, complete with mature orchards, a beautifully restored barn currently used as a successful Airbnb, and a four-car detached garage.The home features a warm blend of classic character & modern updates, including a stunning kitchen with stainless steel appliances, a brand-new stove, and gorgeous countertops. Hardwood floors run throughout both levels, complementing the spacious bedrooms and light-filled living areas. Every window frames peaceful views of rolling land, treetops, & endless skies. Enjoy sunsets from the wraparound front porch or unwind in the quiet of your own orchard. Whether you’re dreaming of building a custom estate, continuing the use of the barn as an income-generating space, or simply enjoying the existing home in total privacy—this property offers unmatched potential & peace.A rare opportunity to own a slice of countryside paradise.
Zillow last checked: 8 hours ago
Listing updated: June 04, 2025 at 04:53pm
Listed by:
Michelle Mattioli 724-449-9900,
HOWARD HANNA REAL ESTATE SERVICES
Bought with:
Tarasa Hurley, RS354279
RIVER POINT REALTY, LLC
Source: WPMLS,MLS#: 1698226 Originating MLS: West Penn Multi-List
Originating MLS: West Penn Multi-List
Facts & features
Interior
Bedrooms & bathrooms
- Bedrooms: 3
- Bathrooms: 2
- Full bathrooms: 1
- 1/2 bathrooms: 1
Primary bedroom
- Level: Upper
- Dimensions: 17x15
Bedroom 2
- Level: Upper
- Dimensions: 15x13
Bedroom 3
- Level: Upper
- Dimensions: 15x12
Dining room
- Level: Main
- Dimensions: 19x11
Entry foyer
- Level: Main
- Dimensions: 7x7
Family room
- Level: Main
- Dimensions: 15x13
Kitchen
- Level: Main
- Dimensions: 15x15
Laundry
- Level: Lower
Living room
- Level: Main
- Dimensions: 15x13
Heating
- Electric, Heat Pump
Cooling
- Central Air
Appliances
- Included: Some Electric Appliances, Dryer, Dishwasher, Microwave, Refrigerator, Stove, Washer
Features
- Flooring: Ceramic Tile, Hardwood
- Windows: Screens
- Basement: Unfinished,Walk-Up Access
- Number of fireplaces: 1
- Fireplace features: Wood Burning
Interior area
- Total structure area: 2,096
- Total interior livable area: 2,096 sqft
Property
Parking
- Total spaces: 4
- Parking features: Detached, Garage
- Has garage: Yes
Features
- Levels: Two
- Stories: 2
- Pool features: None
Lot
- Size: 43.80 Acres
- Dimensions: 43.8
Construction
Type & style
- Home type: SingleFamily
- Architectural style: Farmhouse,Two Story
- Property subtype: Farm, Single Family Residence
Materials
- Roof: Asphalt
Condition
- Resale
- Year built: 1890
Utilities & green energy
- Sewer: Septic Tank
- Water: Well
Community & neighborhood
Location
- Region: Gibsonia
Price history
| Date | Event | Price |
|---|---|---|
| 6/4/2025 | Sold | $800,000-15.8%$382/sqft |
Source: | ||
| 5/2/2025 | Pending sale | $950,000$453/sqft |
Source: | ||
| 4/25/2025 | Listed for sale | $950,000$453/sqft |
Source: | ||
Public tax history
Tax history is unavailable.
Neighborhood: 15044
Nearby schools
GreatSchools rating
- 5/10East Union Intrmd SchoolGrades: 3-5Distance: 2.9 mi
- 7/10Deer Lakes Middle SchoolGrades: 6-8Distance: 3.3 mi
- 6/10Deer Lakes High SchoolGrades: 9-12Distance: 3.3 mi
Schools provided by the listing agent
- District: Deer Lakes
Source: WPMLS. This data may not be complete. We recommend contacting the local school district to confirm school assignments for this home.

Get pre-qualified for a loan
At Zillow Home Loans, we can pre-qualify you in as little as 5 minutes with no impact to your credit score.An equal housing lender. NMLS #10287.

