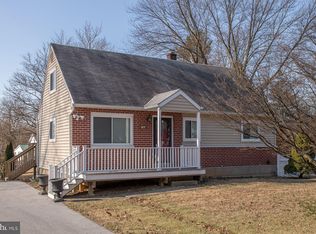Sold for $553,000 on 10/30/25
$553,000
166 Sproul Rd, Malvern, PA 19355
4beds
2,234sqft
Single Family Residence
Built in 1950
0.54 Acres Lot
$557,100 Zestimate®
$248/sqft
$3,107 Estimated rent
Home value
$557,100
$524,000 - $591,000
$3,107/mo
Zestimate® history
Loading...
Owner options
Explore your selling options
What's special
Welcome to 166 Sproul Road in Malvern, a move-in ready home in the award-winning Great Valley School District. With thoughtful updates inside and out, this property combines charm, functionality, and convenience just minutes from Malvern Borough’s dining, shops, and train station. Step inside to a bright, open layout with refinished hardwood floors on both the first and second levels. The kitchen features granite countertops, gas cooking with a built-in grill, luxury vinyl plank flooring, and updated appliances. A modern first-floor bath with tile surround complements two versatile bedrooms that can serve as guest rooms, an office, or a playroom. Upstairs, you’ll find two spacious bedrooms and a full bath. The finished lower level expands the living space with durable flooring and a newly carpeted staircase, while still offering abundant storage. Significant improvements provide peace of mind, including a new roof, siding, windows, and an upgraded HVAC system with central air and heating. Recessed lighting, ceiling fans, and a new washer and dryer add comfort and convenience. Outdoors, the restored patio with a built-in grilling area creates the perfect setting for gatherings, while updated exterior details make everyday living easy. Ideally located, this home offers quick access to Route 202, the PA Turnpike, and SEPTA/Amtrak service for an easy commute. Nearby, you’ll enjoy popular restaurants and cafés in Malvern Borough, shopping at Uptown Worthington and King of Prussia, and outdoor recreation at Valley Creek Park and the Chester Valley Trail. This home offers the best of Malvern living—updated, well cared for, and close to everything.
Zillow last checked: 8 hours ago
Listing updated: November 03, 2025 at 04:58pm
Listed by:
JoEllen Musselman 267-346-4135,
Compass RE,
Listing Team: The Costello Team
Bought with:
Cathy McClatchy, RS316572
Coldwell Banker Realty
Source: Bright MLS,MLS#: PACT2106708
Facts & features
Interior
Bedrooms & bathrooms
- Bedrooms: 4
- Bathrooms: 2
- Full bathrooms: 2
- Main level bathrooms: 1
- Main level bedrooms: 2
Basement
- Level: Lower
Dining room
- Level: Main
Kitchen
- Level: Main
Laundry
- Level: Lower
Living room
- Level: Main
Storage room
- Level: Lower
Heating
- Forced Air, Natural Gas
Cooling
- Central Air, Electric
Appliances
- Included: Gas Water Heater
- Laundry: In Basement, Laundry Room
Features
- Flooring: Hardwood, Vinyl, Ceramic Tile
- Basement: Full,Partially Finished
- Has fireplace: No
Interior area
- Total structure area: 2,234
- Total interior livable area: 2,234 sqft
- Finished area above ground: 1,554
- Finished area below ground: 680
Property
Parking
- Total spaces: 5
- Parking features: Driveway
- Uncovered spaces: 5
Accessibility
- Accessibility features: None
Features
- Levels: Two
- Stories: 2
- Patio & porch: Patio
- Pool features: None
Lot
- Size: 0.54 Acres
Details
- Additional structures: Above Grade, Below Grade
- Parcel number: 4207 0015.0400
- Zoning: R2
- Zoning description: Residential
- Special conditions: Standard
Construction
Type & style
- Home type: SingleFamily
- Architectural style: Cape Cod
- Property subtype: Single Family Residence
Materials
- Vinyl Siding, Brick
- Foundation: Concrete Perimeter
- Roof: Pitched,Shingle
Condition
- New construction: No
- Year built: 1950
Utilities & green energy
- Sewer: On Site Septic
- Water: Public
Community & neighborhood
Location
- Region: Malvern
- Subdivision: None Available
- Municipality: EAST WHITELAND TWP
Other
Other facts
- Listing agreement: Exclusive Right To Sell
- Listing terms: Cash,Conventional,FHA,VA Loan
- Ownership: Fee Simple
Price history
| Date | Event | Price |
|---|---|---|
| 10/30/2025 | Sold | $553,000+0.5%$248/sqft |
Source: | ||
| 10/23/2025 | Pending sale | $550,000$246/sqft |
Source: | ||
| 9/29/2025 | Contingent | $550,000$246/sqft |
Source: | ||
| 9/25/2025 | Listed for sale | $550,000+77.4%$246/sqft |
Source: | ||
| 3/18/2019 | Sold | $310,000$139/sqft |
Source: Public Record Report a problem | ||
Public tax history
| Year | Property taxes | Tax assessment |
|---|---|---|
| 2025 | $4,135 +3.6% | $135,880 |
| 2024 | $3,990 +2.5% | $135,880 |
| 2023 | $3,894 +2.7% | $135,880 |
Find assessor info on the county website
Neighborhood: Frazer
Nearby schools
GreatSchools rating
- 5/10Sugartown El SchoolGrades: K-5Distance: 1.9 mi
- 7/10Great Valley Middle SchoolGrades: 6-8Distance: 2.3 mi
- 10/10Great Valley High SchoolGrades: 9-12Distance: 2.3 mi
Schools provided by the listing agent
- District: Great Valley
Source: Bright MLS. This data may not be complete. We recommend contacting the local school district to confirm school assignments for this home.

Get pre-qualified for a loan
At Zillow Home Loans, we can pre-qualify you in as little as 5 minutes with no impact to your credit score.An equal housing lender. NMLS #10287.
Sell for more on Zillow
Get a free Zillow Showcase℠ listing and you could sell for .
$557,100
2% more+ $11,142
With Zillow Showcase(estimated)
$568,242