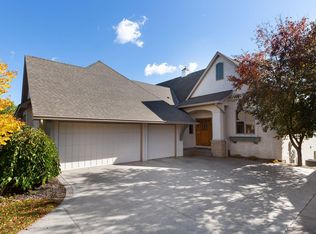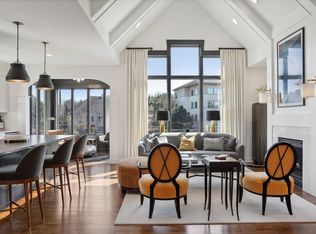Closed
$1,175,000
166 Stonebridge Rd, Mendota Heights, MN 55118
3beds
4,528sqft
Townhouse Side x Side
Built in 2003
6,098.4 Square Feet Lot
$1,155,300 Zestimate®
$259/sqft
$3,016 Estimated rent
Home value
$1,155,300
$1.07M - $1.25M
$3,016/mo
Zestimate® history
Loading...
Owner options
Explore your selling options
What's special
Welcome to 166 Stonebridge Road – where luxury meets comfort in the heart of Lilydale! This stunning one-level living townhome offers effortless living in the exclusive and gated Stonebridge community. Providing unparalleled convenience to the entire metro area while still preserving its peaceful and scenic setting, Stonebridge is the perfect place to call home. Step inside the warm and inviting entryway to discover an elegant main floor adorned with high-end finishes. From the custom tiled floors to the sophisticated main-floor office, every detail has been thoughtfully designed. The recently renovated kitchen shines with top-of-the-line finishes, while the expansive primary suite boasts a spa-like full bath and an oversized walk-in closet for ultimate relaxation. The walkout lower level offers space for all of your needs, featuring a cozy family room with a gas fireplace, wet bar and island, a custom wine cellar, an exercise room, a beautifully tiled 3/4 bath, and two generous bedrooms both with walk-in closets. Step outside to enjoy outdoor living with peaceful water views from the maintenance free deck or paver patio or take a stroll along the nearby walking paths. The new roof along with the oversized, heated and insulated 3-car garage with epoxy floors complete this rare opportunity to call Stonebridge home!
Zillow last checked: 8 hours ago
Listing updated: July 02, 2025 at 12:44pm
Listed by:
Adam Dorn - The Dorn Group 651-338-9060,
RE/MAX Results,
Paul G Dorn - The Dorn Group 651-334-8222
Bought with:
Dawn Wieland
Edina Realty, Inc.
Source: NorthstarMLS as distributed by MLS GRID,MLS#: 6635164
Facts & features
Interior
Bedrooms & bathrooms
- Bedrooms: 3
- Bathrooms: 3
- Full bathrooms: 1
- 3/4 bathrooms: 1
- 1/2 bathrooms: 1
Bedroom 1
- Level: Main
- Area: 231 Square Feet
- Dimensions: 16.5x14
Bedroom 2
- Level: Lower
- Area: 210 Square Feet
- Dimensions: 15x14
Bedroom 3
- Level: Lower
- Area: 195 Square Feet
- Dimensions: 15x13
Dining room
- Level: Main
- Area: 182 Square Feet
- Dimensions: 14x13
Exercise room
- Level: Lower
- Area: 115 Square Feet
- Dimensions: 11.5x10
Family room
- Level: Lower
- Area: 550 Square Feet
- Dimensions: 25x22
Informal dining room
- Level: Main
- Area: 90 Square Feet
- Dimensions: 10x9
Kitchen
- Level: Main
- Area: 252 Square Feet
- Dimensions: 18x14
Laundry
- Level: Main
- Area: 120 Square Feet
- Dimensions: 15x8
Living room
- Level: Main
- Area: 336 Square Feet
- Dimensions: 24x14
Office
- Level: Main
- Area: 192 Square Feet
- Dimensions: 16x12
Recreation room
- Level: Lower
- Area: 255 Square Feet
- Dimensions: 17x15
Other
- Level: Lower
- Area: 132 Square Feet
- Dimensions: 12x11
Heating
- Forced Air
Cooling
- Central Air
Appliances
- Included: Air-To-Air Exchanger, Cooktop, Dishwasher, Disposal, Dryer, Exhaust Fan, Freezer, Gas Water Heater, Microwave, Refrigerator, Stainless Steel Appliance(s), Wall Oven, Washer
Features
- Basement: Drain Tiled,Egress Window(s),Finished,Full,Walk-Out Access
- Number of fireplaces: 2
- Fireplace features: Family Room, Gas, Living Room
Interior area
- Total structure area: 4,528
- Total interior livable area: 4,528 sqft
- Finished area above ground: 2,316
- Finished area below ground: 1,947
Property
Parking
- Total spaces: 3
- Parking features: Attached, Heated Garage
- Attached garage spaces: 3
- Details: Garage Dimensions (32x22)
Accessibility
- Accessibility features: None
Features
- Levels: One
- Stories: 1
- Patio & porch: Composite Decking, Deck, Patio
- Waterfront features: Pond
Lot
- Size: 6,098 sqft
- Dimensions: 50 x 122 x 50 x 122
Details
- Foundation area: 2316
- Parcel number: 246750003040
- Zoning description: Residential-Single Family
Construction
Type & style
- Home type: Townhouse
- Property subtype: Townhouse Side x Side
- Attached to another structure: Yes
Materials
- Brick/Stone, Stucco
- Roof: Age 8 Years or Less,Asphalt
Condition
- Age of Property: 22
- New construction: No
- Year built: 2003
Utilities & green energy
- Gas: Natural Gas
- Sewer: City Sewer/Connected
- Water: City Water/Connected
Community & neighborhood
Location
- Region: Mendota Heights
- Subdivision: Stonebridge Of Lilydale
HOA & financial
HOA
- Has HOA: Yes
- HOA fee: $822 monthly
- Services included: Maintenance Structure, Hazard Insurance, Lawn Care, Maintenance Grounds, Professional Mgmt, Trash, Snow Removal
- Association name: First Service Residential
- Association phone: 952-277-2700
Price history
| Date | Event | Price |
|---|---|---|
| 7/2/2025 | Sold | $1,175,000-2%$259/sqft |
Source: | ||
| 6/16/2025 | Pending sale | $1,199,000$265/sqft |
Source: | ||
| 5/30/2025 | Price change | $1,199,000-4.1%$265/sqft |
Source: | ||
| 4/24/2025 | Price change | $1,250,000-2%$276/sqft |
Source: | ||
| 2/19/2025 | Listed for sale | $1,275,000+2.4%$282/sqft |
Source: | ||
Public tax history
| Year | Property taxes | Tax assessment |
|---|---|---|
| 2023 | $9,064 +18.5% | $1,028,800 +11.1% |
| 2022 | $7,648 +2.4% | $925,900 +13% |
| 2021 | $7,472 -0.4% | $819,500 +4% |
Find assessor info on the county website
Neighborhood: 55118
Nearby schools
GreatSchools rating
- 7/10Mendota Elementary SchoolGrades: PK-4Distance: 1 mi
- 6/10Friendly Hills Middle SchoolGrades: 5-8Distance: 2.5 mi
- 6/10Two Rivers High SchoolGrades: 9-12Distance: 1.9 mi
Get a cash offer in 3 minutes
Find out how much your home could sell for in as little as 3 minutes with a no-obligation cash offer.
Estimated market value
$1,155,300
Get a cash offer in 3 minutes
Find out how much your home could sell for in as little as 3 minutes with a no-obligation cash offer.
Estimated market value
$1,155,300

