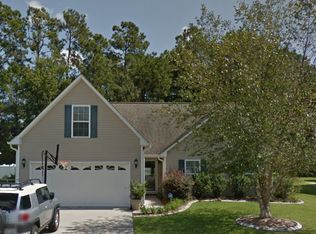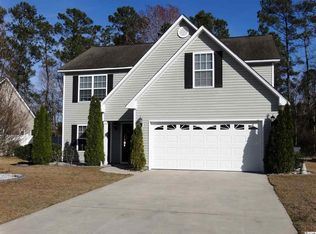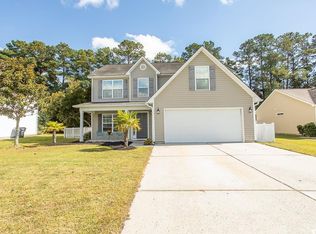Upon entering this home you will notice how much natural light this home receives. Multiple windows, as well as a large sliding door on the rear of the home, brings the outdoors in. The spacious living room has vaulted ceilings and a energy efficient gas fireplace. The kitchen features stainless appliances, tons of counter space, and a breakfast bar. The home also has a formal dining room that features wood floors, as well as custom paint. This split bedroom floor plan is perfect for families. The front two front bedrooms share a full bathroom, The large master bedroom has multiple closets as well as a tray ceiling. The master bath has a deep soaking tub, as well as a separate shower. Dual vanities allow plenty of counter space. The back yard is fully fenced in, and backs up to woods for privacy. There is also a fire pit, an extended patio and a outdoor shower.The extended 2 gar garage has a built in work space, as well as pull down storage. Lets not forget location. This home is in an award winning school district, close to shopping and dining, AND just 15 minutes to the oceanfront. Disclaimer: All square footage is approximate and not guaranteed. Buyer is responsible for verification.
This property is off market, which means it's not currently listed for sale or rent on Zillow. This may be different from what's available on other websites or public sources.



