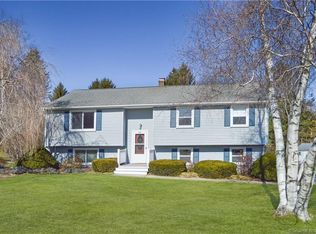Sold for $451,525 on 06/13/25
$451,525
166 Treble Road, Bristol, CT 06010
3beds
1,777sqft
Single Family Residence
Built in 1977
0.6 Acres Lot
$466,200 Zestimate®
$254/sqft
$2,913 Estimated rent
Home value
$466,200
$424,000 - $513,000
$2,913/mo
Zestimate® history
Loading...
Owner options
Explore your selling options
What's special
DEADLINE for all written interest: Tuesday MAY 13th at 3:00PM. Welcome HOME to this delightful oversized Raised Ranch, nestled in the Pleasant Acres neighborhood on Chippens Hill. The main level is spacious, with an open living room, dining room and a sunroom for all your living & entertaining desires. The kitchen has updated cabinets, SS appliances including a propane gas stove, and plenty of light from the window into the sunroom. The GEM of this home is the sunroom with a propane fireplace to take the chill out of the air anytime you want. Town card lists 4 beds but a wall between two beds was taken down to allow for a dream primary suite, but can be converted back to 4 beds with minimal work. BUT WHY? The California Closet in the primary is a must see and with ample space you have room for any size furniture set. The lower level is where you will find a large finished rec room, wood fireplace, a half bath, a laundry room, and another finished space perfect for an office. The back yard is fenced in, has an upper deck and a lower patio, and beautiful trees perfectly placed for privacy and shade. Newer updates include; Two new chimneys, high efficiency heat pump/Central Air units, drainage system in back yard, and carpet in primary and sunroom. Quiet, circular street with no outside traffic.
Zillow last checked: 8 hours ago
Listing updated: October 14, 2025 at 07:02pm
Listed by:
Susan L. Tyler 860-614-4520,
The Tyler Realty Group, LLC 860-614-4520,
William Tyler 860-777-6329,
The Tyler Realty Group, LLC
Bought with:
Ed B. Behmke, RES.0795237
KW Legacy Partners
Source: Smart MLS,MLS#: 24091542
Facts & features
Interior
Bedrooms & bathrooms
- Bedrooms: 3
- Bathrooms: 3
- Full bathrooms: 2
- 1/2 bathrooms: 1
Primary bedroom
- Features: Bedroom Suite, Full Bath, Walk-In Closet(s), Wall/Wall Carpet
- Level: Main
- Area: 440 Square Feet
- Dimensions: 16 x 27.5
Bedroom
- Level: Main
- Area: 110 Square Feet
- Dimensions: 10 x 11
Bedroom
- Level: Main
- Area: 121 Square Feet
- Dimensions: 11 x 11
Dining room
- Level: Main
- Area: 144 Square Feet
- Dimensions: 12 x 12
Living room
- Level: Main
- Area: 202.5 Square Feet
- Dimensions: 13.5 x 15
Rec play room
- Features: Fireplace, Wall/Wall Carpet
- Level: Lower
- Area: 500 Square Feet
- Dimensions: 20 x 25
Sun room
- Features: Ceiling Fan(s), Gas Log Fireplace, Sliders, Wall/Wall Carpet
- Level: Main
- Area: 240 Square Feet
- Dimensions: 12 x 20
Heating
- Baseboard, Hot Water, Oil, Propane
Cooling
- Central Air
Appliances
- Included: Gas Cooktop, Microwave, Refrigerator, Dishwasher, Washer, Dryer, Water Heater, Tankless Water Heater
Features
- Basement: Full
- Attic: Storage,Pull Down Stairs
- Number of fireplaces: 2
Interior area
- Total structure area: 1,777
- Total interior livable area: 1,777 sqft
- Finished area above ground: 1,777
Property
Parking
- Total spaces: 2
- Parking features: Attached
- Attached garage spaces: 2
Lot
- Size: 0.60 Acres
- Features: Wooded, Level, Sloped
Details
- Parcel number: 476930
- Zoning: R-25
Construction
Type & style
- Home type: SingleFamily
- Architectural style: Ranch
- Property subtype: Single Family Residence
Materials
- Vinyl Siding
- Foundation: Concrete Perimeter, Raised
- Roof: Shingle
Condition
- New construction: No
- Year built: 1977
Utilities & green energy
- Sewer: Public Sewer
- Water: Public
Community & neighborhood
Community
- Community features: Golf, Health Club, Park
Location
- Region: Bristol
- Subdivision: Pleasant Acres
Price history
| Date | Event | Price |
|---|---|---|
| 6/13/2025 | Sold | $451,525+13.2%$254/sqft |
Source: | ||
| 5/14/2025 | Pending sale | $398,711$224/sqft |
Source: | ||
| 5/8/2025 | Listed for sale | $398,711+66.1%$224/sqft |
Source: | ||
| 7/16/2019 | Sold | $240,000-4%$135/sqft |
Source: | ||
| 6/20/2019 | Pending sale | $249,900$141/sqft |
Source: New England Realty Advisors #170170713 Report a problem | ||
Public tax history
| Year | Property taxes | Tax assessment |
|---|---|---|
| 2025 | $7,846 +6% | $232,470 |
| 2024 | $7,404 +6.4% | $232,470 +1.4% |
| 2023 | $6,958 +8.8% | $229,250 +37.4% |
Find assessor info on the county website
Neighborhood: 06010
Nearby schools
GreatSchools rating
- 5/10West Bristol SchGrades: K-8Distance: 1.6 mi
- 4/10Bristol Central High SchoolGrades: 9-12Distance: 3.2 mi
Schools provided by the listing agent
- Middle: Chippens Hill
- High: Bristol Central
Source: Smart MLS. This data may not be complete. We recommend contacting the local school district to confirm school assignments for this home.

Get pre-qualified for a loan
At Zillow Home Loans, we can pre-qualify you in as little as 5 minutes with no impact to your credit score.An equal housing lender. NMLS #10287.
Sell for more on Zillow
Get a free Zillow Showcase℠ listing and you could sell for .
$466,200
2% more+ $9,324
With Zillow Showcase(estimated)
$475,524