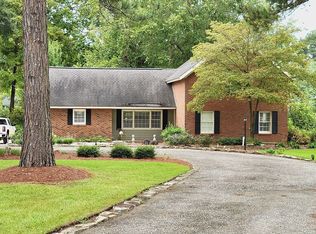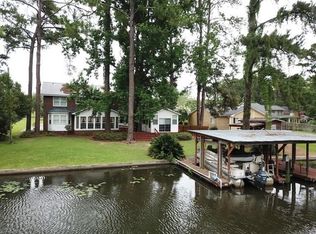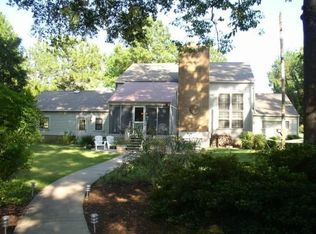Recently fully renovated 4 bedroom 3 1/2 bath home. Entertainers dream with loads of indoor and outdoor living! Gourmet kitchen with large center island, sunroom, bonus room over 3 car garage, large laundry room, dining room, large screened in back porch, hot tub, pool and dock. This large waterfront home boasts approximately 4000 sq ft.
This property is off market, which means it's not currently listed for sale or rent on Zillow. This may be different from what's available on other websites or public sources.


