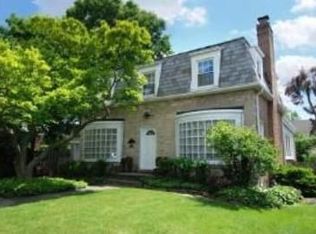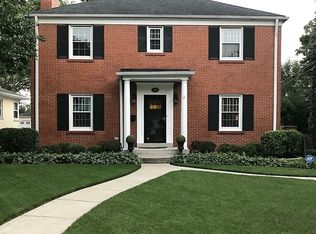Center of Town, stone and stucco ranch that puts you within walking distance to everything Elmhurst has to offer. Well-appointed and updated with coffered ceiling in living room, crown molding, 2 fireplaces, updated white kitchen with SS appliances, separate dining room, 2 beds, 2 full baths, finished basement with family room and fireplace, clean and bright laundry room, 2 easily accessible crawl spaces for storage, oversized 2 car garage, beautiful paver patio and professional landscaping, and circle driveway. Move in-ready and in Hawthorne/Sandburg schools.
This property is off market, which means it's not currently listed for sale or rent on Zillow. This may be different from what's available on other websites or public sources.


