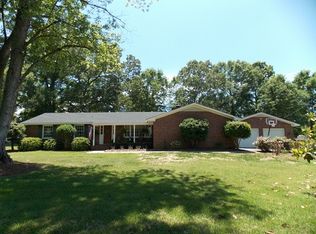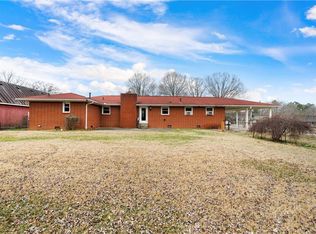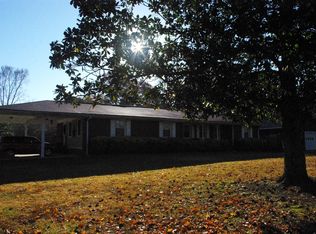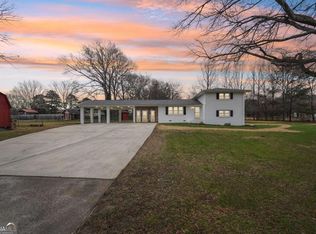Closed
$402,000
166 Walker Rd NW, Cartersville, GA 30121
3beds
2,151sqft
Single Family Residence
Built in 1973
1.53 Acres Lot
$427,900 Zestimate®
$187/sqft
$2,652 Estimated rent
Home value
$427,900
$385,000 - $475,000
$2,652/mo
Zestimate® history
Loading...
Owner options
Explore your selling options
What's special
Looking for an updated Brick Ranch on over an acre of land? This home has three bedrooms and three full bathrooms. The primary bedroom is oversized with an en-suite and a large walk-in closet. The home has gorgeous bamboo flooring throughout the main areas. You will enjoy the large kitchen with granite countertops, a pantry, and an additional closet for even more storage. There is a separate dining room with a large bay window. The two additional rooms come with large closets and brand-new carpet. No need to worry about windows as all windows have been updated. The outside areas have plenty of room for entertaining on the back patio or just relaxing and enjoying the large fenced-in landscaped backyard with plenty of shade. This home also has a large garden and chicken coop.
Zillow last checked: 8 hours ago
Listing updated: December 02, 2024 at 12:20pm
Listed by:
VIBE Realty
Bought with:
Angela R Albert, 364974
Atlanta Communities
Source: GAMLS,MLS#: 10402105
Facts & features
Interior
Bedrooms & bathrooms
- Bedrooms: 3
- Bathrooms: 3
- Full bathrooms: 3
- Main level bathrooms: 3
- Main level bedrooms: 3
Dining room
- Features: Separate Room
Kitchen
- Features: Breakfast Area, Pantry, Solid Surface Counters
Heating
- Central
Cooling
- Ceiling Fan(s), Central Air
Appliances
- Included: Dishwasher, Gas Water Heater, Microwave, Oven/Range (Combo), Refrigerator, Stainless Steel Appliance(s)
- Laundry: Laundry Closet, Other
Features
- Master On Main Level, Rear Stairs, Separate Shower, Soaking Tub, Walk-In Closet(s)
- Flooring: Carpet, Hardwood, Tile
- Windows: Bay Window(s), Double Pane Windows
- Basement: Crawl Space
- Attic: Pull Down Stairs
- Number of fireplaces: 1
- Fireplace features: Family Room
Interior area
- Total structure area: 2,151
- Total interior livable area: 2,151 sqft
- Finished area above ground: 2,151
- Finished area below ground: 0
Property
Parking
- Parking features: Detached, Garage, Garage Door Opener, Kitchen Level
- Has garage: Yes
Features
- Levels: One
- Stories: 1
- Patio & porch: Patio
- Fencing: Back Yard,Chain Link,Fenced,Front Yard,Privacy
Lot
- Size: 1.53 Acres
- Features: Level, Private
- Residential vegetation: Grassed, Partially Wooded
Details
- Parcel number: 0069F0006019
Construction
Type & style
- Home type: SingleFamily
- Architectural style: Brick 4 Side,Ranch
- Property subtype: Single Family Residence
Materials
- Brick, Other
- Foundation: Block
- Roof: Composition
Condition
- Resale
- New construction: No
- Year built: 1973
Utilities & green energy
- Sewer: Septic Tank
- Water: Public
- Utilities for property: Cable Available, Electricity Available, High Speed Internet, Natural Gas Available, Water Available
Community & neighborhood
Community
- Community features: None
Location
- Region: Cartersville
- Subdivision: None
Other
Other facts
- Listing agreement: Exclusive Right To Sell
Price history
| Date | Event | Price |
|---|---|---|
| 12/2/2024 | Sold | $402,000+0.8%$187/sqft |
Source: | ||
| 10/25/2024 | Listed for sale | $399,000+135.4%$185/sqft |
Source: | ||
| 6/30/2014 | Sold | $169,500$79/sqft |
Source: | ||
Public tax history
| Year | Property taxes | Tax assessment |
|---|---|---|
| 2024 | $510 +10.1% | $20,983 +10.5% |
| 2023 | $463 -0.6% | $18,983 +3.5% |
| 2022 | $466 +137.7% | $18,346 +149.7% |
Find assessor info on the county website
Neighborhood: 30121
Nearby schools
GreatSchools rating
- 5/10Hamilton Crossing Elementary SchoolGrades: PK-5Distance: 1.8 mi
- 7/10Cass Middle SchoolGrades: 6-8Distance: 2 mi
- 7/10Cass High SchoolGrades: 9-12Distance: 4.9 mi
Schools provided by the listing agent
- Elementary: Clear Creek
- Middle: Cass
- High: Cass
Source: GAMLS. This data may not be complete. We recommend contacting the local school district to confirm school assignments for this home.
Get a cash offer in 3 minutes
Find out how much your home could sell for in as little as 3 minutes with a no-obligation cash offer.
Estimated market value$427,900
Get a cash offer in 3 minutes
Find out how much your home could sell for in as little as 3 minutes with a no-obligation cash offer.
Estimated market value
$427,900



