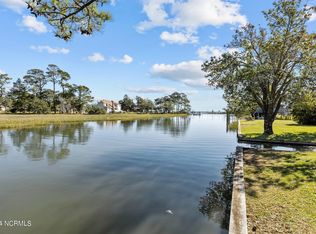Sold for $545,000
$545,000
166 Wallace Road, Beaufort, NC 28516
2beds
1,584sqft
Single Family Residence
Built in 1992
0.57 Acres Lot
$549,600 Zestimate®
$344/sqft
$1,777 Estimated rent
Home value
$549,600
$484,000 - $627,000
$1,777/mo
Zestimate® history
Loading...
Owner options
Explore your selling options
What's special
Coastal Oasis! Rare opportunity for a canal front home in Shell Landing. This impeccably maintained home offers an open floor plan with a main level master. Welcoming covered front porch. Generous kitchen with center island, large pantry, recessed lighting and granite countertops. Living room boasts hardwood floors, recessed lighting, doors to both covered and side decks and a wall of windows offering lots of natural light with amazing views of the North River. Dining area with two story ceiling height with more windows. Master features walk-in shower, vanity, private water closet, laundry, WIC and door leading to deck. Wrap around composite deck from living area to master bedroom to enjoy the views and coastal breezes. Upstairs you will find a generous bedroom with private balcony overlooking the canal and N River. The loft offers flex space with more water views. Oversize one car garage with workshop area, both front and rear garage doors and entry into the home. Exterior storage building and small greenhouse. Whole house generator for added peace of mind. Birdwatchers haven with countless shore, native and marsh dwellers. Boaters dream with dock & boat lift out your back door.
Zillow last checked: 8 hours ago
Listing updated: March 12, 2025 at 11:49am
Listed by:
Susan M Johnston 919-606-3815,
Eddy Myers Real Estate
Bought with:
Brittany Wheatly, 325997
Wheatly Properties
Source: Hive MLS,MLS#: 100481942 Originating MLS: Carteret County Association of Realtors
Originating MLS: Carteret County Association of Realtors
Facts & features
Interior
Bedrooms & bathrooms
- Bedrooms: 2
- Bathrooms: 2
- Full bathrooms: 2
Primary bedroom
- Level: Main
- Dimensions: 16 x 11.11
Bedroom 2
- Level: Second
- Dimensions: 15.4 x 12.7
Dining room
- Level: Main
- Dimensions: 15.2 x 6.1
Kitchen
- Level: Main
- Dimensions: 15.2 x 11.8
Living room
- Level: Main
- Dimensions: 15.2 x 13.6
Other
- Description: Foyer
- Level: Main
- Dimensions: 5 x 4
Other
- Description: loft
- Level: Second
- Dimensions: 11.5 x 10
Heating
- Heat Pump, Electric
Cooling
- Central Air
Appliances
- Included: Electric Oven, Built-In Microwave, Self Cleaning Oven, Dishwasher
- Laundry: Laundry Closet
Features
- Master Downstairs, Walk-in Closet(s), Vaulted Ceiling(s), Entrance Foyer, Whole-Home Generator, Kitchen Island, Ceiling Fan(s), Pantry, Walk-in Shower, Blinds/Shades, Walk-In Closet(s), Workshop
- Flooring: Carpet, LVT/LVP, Tile, Wood
- Doors: Thermal Doors, Storm Door(s)
- Windows: Thermal Windows
- Attic: Storage,Walk-In
- Has fireplace: No
- Fireplace features: None
Interior area
- Total structure area: 1,584
- Total interior livable area: 1,584 sqft
Property
Parking
- Total spaces: 1
- Parking features: Additional Parking, Concrete, Garage Door Opener, Off Street
Features
- Levels: One and One Half
- Stories: 2
- Patio & porch: Covered, Deck, Porch, See Remarks, Wrap Around, Balcony
- Exterior features: Storm Doors, Thermal Doors
- Fencing: None
- Has view: Yes
- View description: Canal, Marsh, River, Sound
- Has water view: Yes
- Water view: Canal,Marsh,River,Sound
- Waterfront features: Boat Lift, Canal Front, Salt Marsh, Water Access Comm, Boat Dock, Boat Slip
- Frontage type: River,See Remarks,Marsh Front,Canal Front
Lot
- Size: 0.57 Acres
- Dimensions: 87 x 210 x 21 x 111 x 249
- Features: Cul-De-Sac, Dead End, Boat Dock, Boat Lift, Boat Slip, Salt Marsh, Water Access Comm
Details
- Additional structures: Greenhouse, Storage
- Parcel number: 731703216008000
- Zoning: Residential
- Special conditions: Standard
Construction
Type & style
- Home type: SingleFamily
- Property subtype: Single Family Residence
Materials
- Vinyl Siding
- Foundation: Crawl Space
- Roof: Architectural Shingle,Shingle
Condition
- New construction: No
- Year built: 1992
Utilities & green energy
- Sewer: Septic Off Site
- Water: Public
- Utilities for property: Water Available
Community & neighborhood
Security
- Security features: Security Lights, Smoke Detector(s)
Location
- Region: Beaufort
- Subdivision: Shell Landing
Other
Other facts
- Listing agreement: Exclusive Right To Sell
- Listing terms: Cash,Conventional,FHA,VA Loan
Price history
| Date | Event | Price |
|---|---|---|
| 3/12/2025 | Sold | $545,000+3.8%$344/sqft |
Source: | ||
| 1/11/2025 | Contingent | $524,900$331/sqft |
Source: | ||
| 1/10/2025 | Listed for sale | $524,900+224.5%$331/sqft |
Source: | ||
| 2/6/2017 | Sold | $161,764$102/sqft |
Source: Public Record Report a problem | ||
Public tax history
| Year | Property taxes | Tax assessment |
|---|---|---|
| 2024 | $1,382 -5.1% | $256,723 |
| 2023 | $1,456 +1.8% | $256,723 |
| 2022 | $1,430 0% | $256,723 +6.2% |
Find assessor info on the county website
Neighborhood: 28516
Nearby schools
GreatSchools rating
- 4/10Beaufort Middle SchoolGrades: 5-8Distance: 1.5 mi
- 7/10East Carteret High SchoolGrades: 9-12Distance: 2.4 mi
- 9/10Beaufort Elementary SchoolGrades: PK-5Distance: 1.6 mi
Schools provided by the listing agent
- Elementary: Beaufort
- Middle: Beaufort
- High: East Carteret
Source: Hive MLS. This data may not be complete. We recommend contacting the local school district to confirm school assignments for this home.

Get pre-qualified for a loan
At Zillow Home Loans, we can pre-qualify you in as little as 5 minutes with no impact to your credit score.An equal housing lender. NMLS #10287.
