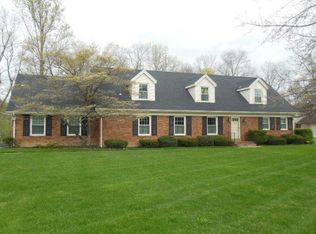Sold for $151,000
$151,000
1660 Big Three Mile Rd, Aberdeen, OH 45101
3beds
2,440sqft
Single Family Residence
Built in 1990
1 Acres Lot
$144,400 Zestimate®
$62/sqft
$2,208 Estimated rent
Home value
$144,400
$137,000 - $152,000
$2,208/mo
Zestimate® history
Loading...
Owner options
Explore your selling options
What's special
3 bedroom, 3 bath home that unfortunately had a major water leak on the second floor, resulting in the total removal of all drywall, ceilings, walls, flooring, kitchen cabinets, vanities, baseboards, window casings and fixtures. This property is 100% "as is" in every aspect. But then again, it's a blank canvas waiting for you to remodel as you like.
Zillow last checked: 8 hours ago
Listing updated: November 11, 2025 at 11:06am
Listed by:
David E Campbell 937-392-4308,
Sibcy Cline, Inc. 513-474-4800
Bought with:
Jay Anderson, 2014000161
Ron's Realty Buy Kallam, Georg
Source: Cincy MLS,MLS#: 1843006 Originating MLS: Cincinnati Area Multiple Listing Service
Originating MLS: Cincinnati Area Multiple Listing Service

Facts & features
Interior
Bedrooms & bathrooms
- Bedrooms: 3
- Bathrooms: 3
- Full bathrooms: 3
Primary bedroom
- Features: Bath Adjoins, Wall-to-Wall Carpet
- Level: Second
- Area: 420
- Dimensions: 15 x 28
Bedroom 2
- Level: Second
- Area: 144
- Dimensions: 12 x 12
Bedroom 3
- Level: Second
- Area: 150
- Dimensions: 10 x 15
Bedroom 4
- Area: 0
- Dimensions: 0 x 0
Bedroom 5
- Area: 0
- Dimensions: 0 x 0
Primary bathroom
- Features: Tub
Bathroom 1
- Features: Full
- Level: Second
Bathroom 2
- Features: Full
- Level: Second
Bathroom 3
- Features: Full
- Level: First
Dining room
- Features: Chandelier, Window Treatment, WW Carpet
- Level: First
- Area: 165
- Dimensions: 15 x 11
Family room
- Features: Wall-to-Wall Carpet, Wood Floor
- Area: 420
- Dimensions: 28 x 15
Kitchen
- Features: Vinyl Floor, Galley, Wood Cabinets
- Area: 99
- Dimensions: 11 x 9
Living room
- Features: Wall-to-Wall Carpet
- Area: 300
- Dimensions: 15 x 20
Office
- Area: 0
- Dimensions: 0 x 0
Heating
- Gas
Cooling
- Central Air
Appliances
- Included: Dryer, Oven/Range, Refrigerator, Washer, Gas Water Heater
Features
- Windows: Vinyl
- Basement: None
- Number of fireplaces: 1
- Fireplace features: Gas
Interior area
- Total structure area: 2,440
- Total interior livable area: 2,440 sqft
Property
Parking
- Total spaces: 2
- Parking features: Driveway
- Attached garage spaces: 2
- Has uncovered spaces: Yes
Features
- Levels: Two
- Stories: 2
- Patio & porch: Porch
Lot
- Size: 1 Acres
- Features: 1 to 4.9 Acres
Details
- Additional structures: Gazebo, Shed(s)
- Parcel number: 150256360000
Construction
Type & style
- Home type: SingleFamily
- Architectural style: Traditional
- Property subtype: Single Family Residence
Materials
- Brick, Vinyl Siding
- Foundation: Block
- Roof: Shingle
Condition
- New construction: No
- Year built: 1990
Utilities & green energy
- Gas: Natural
- Sewer: Public Sewer
- Water: Public
Community & neighborhood
Location
- Region: Aberdeen
HOA & financial
HOA
- Has HOA: No
Other
Other facts
- Listing terms: No Special Financing,Cash
Price history
| Date | Event | Price |
|---|---|---|
| 10/24/2025 | Sold | $151,000+0.7%$62/sqft |
Source: | ||
| 10/7/2025 | Pending sale | $150,000$61/sqft |
Source: | ||
| 9/30/2025 | Price change | $150,000-48.3%$61/sqft |
Source: | ||
| 6/12/2025 | Listed for sale | $290,000$119/sqft |
Source: | ||
Public tax history
| Year | Property taxes | Tax assessment |
|---|---|---|
| 2024 | $2,857 +9.3% | $82,540 +23.6% |
| 2023 | $2,614 0% | $66,800 |
| 2022 | $2,614 +0.8% | $66,800 |
Find assessor info on the county website
Neighborhood: 45101
Nearby schools
GreatSchools rating
- 4/10Ripley Union Lewis Huntington Middle SchoolGrades: 5-8Distance: 0.7 mi
- 5/10Ripley-Union-Lewis-Huntington High SchoolGrades: 9-12Distance: 5 mi
- 5/10Ripley Union Lewis Huntington Elementary SchoolGrades: K-4Distance: 5.9 mi
Get pre-qualified for a loan
At Zillow Home Loans, we can pre-qualify you in as little as 5 minutes with no impact to your credit score.An equal housing lender. NMLS #10287.
