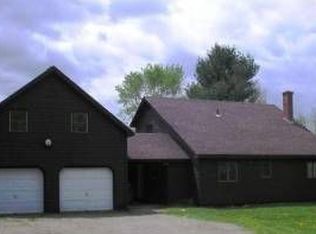Closed
Listed by:
Steven Foster,
KW Vermont-Stowe Cell:646-841-4747
Bought with: Flex Realty
$470,000
1660 Churchill Road, Elmore, VT 05657-0000
3beds
1,872sqft
Manufactured Home
Built in 1990
12.2 Acres Lot
$468,600 Zestimate®
$251/sqft
$3,065 Estimated rent
Home value
$468,600
Estimated sales range
Not available
$3,065/mo
Zestimate® history
Loading...
Owner options
Explore your selling options
What's special
Presenting a rare opportunity on one of the most scenic roads in Lamoille County—this remarkable 12-acre parcel sits at the corner of Elmore Mountain Road and Churchill Road, offering breathtaking southwest-facing views of Mount Mansfield and all-day sun. The gently sloping, open lot is fully equipped with power, water, and a septic system designed for a three-bedroom home. Currently on site is a well-maintained 1990 manufactured three-bedroom residence, used seasonally by the owner and rented short-term during the winter months. Additional features include a detached two-bay garage with workshop, a single-bay garage currently being converted into a potential guest cabin or rental unit, and a standalone wood-fired sauna. Whether you’re seeking a site for future development or looking to invest and land-bank while generating income, this property offers unmatched potential in a truly coveted Vermont location. Open House Saturday, June 21st 11AM to 2PM.
Zillow last checked: 8 hours ago
Listing updated: September 16, 2025 at 09:53am
Listed by:
Steven Foster,
KW Vermont-Stowe Cell:646-841-4747
Bought with:
Flex Realty Group
Flex Realty
Source: PrimeMLS,MLS#: 5044084
Facts & features
Interior
Bedrooms & bathrooms
- Bedrooms: 3
- Bathrooms: 2
- Full bathrooms: 2
Heating
- Propane, Heat Pump, Hot Air
Cooling
- None
Appliances
- Included: Electric Water Heater
- Laundry: 1st Floor Laundry
Features
- Cathedral Ceiling(s), Ceiling Fan(s), Kitchen/Living, Primary BR w/ BA
- Windows: Blinds
- Has basement: No
Interior area
- Total structure area: 1,872
- Total interior livable area: 1,872 sqft
- Finished area above ground: 1,872
- Finished area below ground: 0
Property
Parking
- Total spaces: 2
- Parking features: Crushed Stone, Detached
- Garage spaces: 2
Accessibility
- Accessibility features: One-Level Home
Features
- Levels: One
- Stories: 1
- Patio & porch: Covered Porch
- Exterior features: Deck
- Has view: Yes
- View description: Mountain(s)
- Frontage length: Road frontage: 1486
Lot
- Size: 12.20 Acres
- Features: Field/Pasture, Open Lot, Rural
Details
- Additional structures: Outbuilding
- Parcel number: 20106410603
- Zoning description: Residential
Construction
Type & style
- Home type: MobileManufactured
- Property subtype: Manufactured Home
Materials
- Vinyl Siding
- Foundation: Concrete Slab
- Roof: Metal
Condition
- New construction: No
- Year built: 1990
Utilities & green energy
- Electric: Circuit Breakers
- Sewer: Septic Tank
- Utilities for property: Cable Available, Satellite
Community & neighborhood
Security
- Security features: Carbon Monoxide Detector(s), Smoke Detector(s)
Location
- Region: Morrisville
Other
Other facts
- Road surface type: Dirt
Price history
| Date | Event | Price |
|---|---|---|
| 8/27/2025 | Sold | $470,000-5.8%$251/sqft |
Source: | ||
| 6/20/2025 | Contingent | $499,000$267/sqft |
Source: | ||
| 6/2/2025 | Listed for sale | $499,000$267/sqft |
Source: | ||
| 9/5/2023 | Listing removed | -- |
Source: | ||
| 5/15/2023 | Listed for sale | $499,000+211.9%$267/sqft |
Source: | ||
Public tax history
| Year | Property taxes | Tax assessment |
|---|---|---|
| 2024 | -- | $194,200 |
| 2023 | -- | $194,200 |
| 2022 | -- | $194,200 |
Find assessor info on the county website
Neighborhood: 05661
Nearby schools
GreatSchools rating
- NALake Elmore SchoolGrades: 1-3Distance: 4.2 mi
- 7/10Peoples Academy Middle SchoolGrades: 5-8Distance: 4.8 mi
- 7/10Peoples AcademyGrades: 9-12Distance: 4.8 mi
Schools provided by the listing agent
- Elementary: Elmore Lake School
- Middle: Peoples Academy Middle Level
- High: Peoples Academy
- District: Lamoille South
Source: PrimeMLS. This data may not be complete. We recommend contacting the local school district to confirm school assignments for this home.
