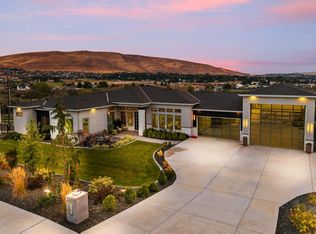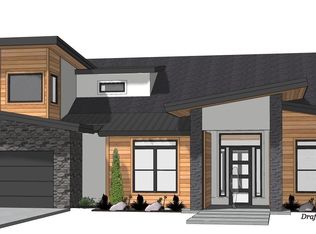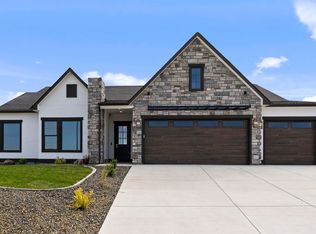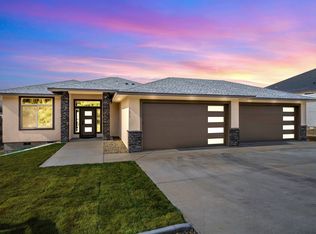Sold
Listed by:
Tyson Jones,
Kenmore Team LLC
Bought with: Kenmore Team LLC
$1,500,000
1660 Jericho Road, Richland, WA 99352
4beds
3,728sqft
Single Family Residence
Built in 2024
0.45 Acres Lot
$1,518,600 Zestimate®
$402/sqft
$3,902 Estimated rent
Home value
$1,518,600
$1.41M - $1.64M
$3,902/mo
Zestimate® history
Loading...
Owner options
Explore your selling options
What's special
Titan Homes presents The Aurelia, a 4 BR 4 BA luxury rambler! With refined craftsmanship, this home offers beautiful views of surrounding mountains. The great room impresses with an 18-ft. ceiling, entertainment wall, and gas fireplace. Formal dining room with wine bar and dual wine chillers! The kitchen has quartz countertops, quartz back splash, Forno gas range, dual drawer dishwasher, Sub-Zero fridge, and pantry. Smart lighting and surround sound system! A split-bedroom design ensures privacy for the primary suite where picture windows frame views, and a private bath beckons with dual vanities, a walk-in shower, soaking tub, and an expansive walk-in closet. Covered patio, water feature, and gas firepit provide ultimate outdoor ambiance.
Zillow last checked: 8 hours ago
Listing updated: September 10, 2024 at 01:27pm
Listed by:
Tyson Jones,
Kenmore Team LLC
Bought with:
Tyson Jones, 95418
Kenmore Team LLC
Source: NWMLS,MLS#: 2249288
Facts & features
Interior
Bedrooms & bathrooms
- Bedrooms: 4
- Bathrooms: 4
- Full bathrooms: 2
- 3/4 bathrooms: 1
- 1/2 bathrooms: 1
- Main level bathrooms: 4
- Main level bedrooms: 4
Primary bedroom
- Level: Main
- Area: 304
- Dimensions: 19 x 16
Bedroom
- Level: Main
- Area: 240
- Dimensions: 16 x 15
Bedroom
- Level: Main
- Area: 192
- Dimensions: 16 x 12
Bedroom
- Level: Main
- Area: 192
- Dimensions: 16 x 12
Bathroom full
- Level: Main
Bathroom full
- Level: Main
Bathroom three quarter
- Level: Main
Other
- Level: Main
Den office
- Level: Main
- Area: 121
- Dimensions: 11 x 11
Dining room
- Level: Main
- Area: 273
- Dimensions: 21 x 13
Kitchen without eating space
- Level: Main
- Area: 300
- Dimensions: 25 x 12
Living room
- Level: Main
- Area: 420
- Dimensions: 21 x 20
Utility room
- Level: Main
- Area: 132
- Dimensions: 12 x 11
Heating
- Fireplace(s), Forced Air
Cooling
- Central Air
Appliances
- Included: Dishwasher(s), Disposal, Microwave(s), Refrigerator(s), Stove(s)/Range(s), Garbage Disposal
Features
- Bath Off Primary, Dining Room, Walk-In Pantry
- Windows: Double Pane/Storm Window
- Basement: None
- Number of fireplaces: 1
- Fireplace features: Gas, Main Level: 1, Fireplace
Interior area
- Total structure area: 3,728
- Total interior livable area: 3,728 sqft
Property
Parking
- Total spaces: 3
- Parking features: Attached Garage
- Attached garage spaces: 3
Features
- Levels: One
- Stories: 1
- Patio & porch: Second Primary Bedroom, Bath Off Primary, Double Pane/Storm Window, Dining Room, Fireplace, Security System, SMART Wired, Walk-In Closet(s), Walk-In Pantry, Wet Bar
- Has view: Yes
- View description: River, See Remarks, Territorial
- Has water view: Yes
- Water view: River
Lot
- Size: 0.45 Acres
- Features: Corner Lot, Fenced-Fully, Irrigation, Patio
Details
- Parcel number: 122982030000009
- Special conditions: Standard
Construction
Type & style
- Home type: SingleFamily
- Architectural style: Modern
- Property subtype: Single Family Residence
Materials
- Stucco
- Foundation: Poured Concrete
- Roof: Composition
Condition
- New construction: Yes
- Year built: 2024
- Major remodel year: 2024
Details
- Builder name: Titan Homes LLC
Utilities & green energy
- Sewer: Sewer Connected
- Water: Public
Community & neighborhood
Security
- Security features: Security System
Location
- Region: Richland
- Subdivision: Richland
Other
Other facts
- Listing terms: Cash Out,Conventional
- Cumulative days on market: 304 days
Price history
| Date | Event | Price |
|---|---|---|
| 8/22/2024 | Sold | $1,500,000-3.2%$402/sqft |
Source: | ||
| 7/30/2024 | Pending sale | $1,550,000$416/sqft |
Source: | ||
| 7/17/2024 | Price change | $1,550,000-4.6%$416/sqft |
Source: | ||
| 6/4/2024 | Listed for sale | $1,625,000$436/sqft |
Source: | ||
Public tax history
| Year | Property taxes | Tax assessment |
|---|---|---|
| 2024 | $12,564 | $1,359,210 |
Find assessor info on the county website
Neighborhood: 99352
Nearby schools
GreatSchools rating
- 6/10Badger Mountain Elementary SchoolGrades: K-5Distance: 1.6 mi
- 4/10Carmichael Middle SchoolGrades: 6-8Distance: 1.6 mi
- 7/10Richland High SchoolGrades: 9-12Distance: 2 mi

Get pre-qualified for a loan
At Zillow Home Loans, we can pre-qualify you in as little as 5 minutes with no impact to your credit score.An equal housing lender. NMLS #10287.



