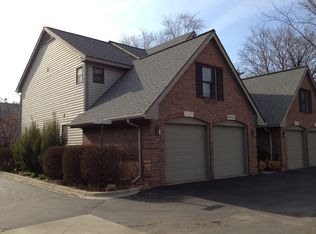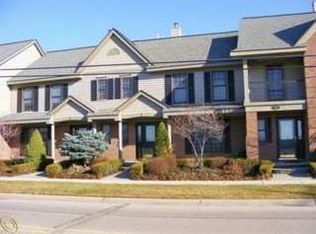Sold for $300,000
$300,000
1660 Normandy Rd, Clawson, MI 48017
3beds
1,571sqft
Townhouse
Built in 1999
-- sqft lot
$305,400 Zestimate®
$191/sqft
$2,297 Estimated rent
Home value
$305,400
$287,000 - $324,000
$2,297/mo
Zestimate® history
Loading...
Owner options
Explore your selling options
What's special
Lovely three bedroom condo in Clawson with charming finishes and a fantastic layout designed for comfort and convenience. The first floor features beautiful oak hardwood floors and an open living and dining area complete with built-ins and a cozy gas fireplace. A convenient half bath is tucked just off the living space. The spacious kitchen offers granite counters, stainless steel appliances, a breakfast nook, and a movable granite island for flexible use. The nearby laundry room provides direct access to the attached two-car garage. Upstairs, you’ll find three generously sized bedrooms and two full baths, including a large primary suite with a walk-in closet, en suite bath, and relaxing jetted tub. The full basement offers great storage potential or future living space. Enjoy the only unit with its own private rear patio, plus a small private dog park just across the street—perfect for pet lovers. Welcome Home!
Zillow last checked: 8 hours ago
Listing updated: September 04, 2025 at 05:08am
Listed by:
Jim Shaffer 248-834-3030,
Good Company
Bought with:
Matt Milanovich, 6501452969
Century 21 Curran & Oberski
Source: Realcomp II,MLS#: 20251001735
Facts & features
Interior
Bedrooms & bathrooms
- Bedrooms: 3
- Bathrooms: 3
- Full bathrooms: 2
- 1/2 bathrooms: 1
Heating
- Forced Air, Natural Gas
Cooling
- Central Air
Features
- Basement: Unfinished
- Has fireplace: Yes
- Fireplace features: Gas, Living Room
Interior area
- Total interior livable area: 1,571 sqft
- Finished area above ground: 1,571
Property
Parking
- Parking features: Two Car Garage, Attached
- Has attached garage: Yes
Features
- Levels: Two
- Stories: 2
- Entry location: GroundLevelwSteps
- Patio & porch: Covered, Porch
- Exterior features: Lighting
Details
- Parcel number: 2504160009
- Special conditions: Short Sale No,Standard
Construction
Type & style
- Home type: Townhouse
- Architectural style: Townhouse
- Property subtype: Townhouse
Materials
- Brick, Vinyl Siding
- Foundation: Basement, Poured
Condition
- New construction: No
- Year built: 1999
Utilities & green energy
- Sewer: Public Sewer
- Water: Public
Community & neighborhood
Location
- Region: Clawson
- Subdivision: CHARINGTON CONDO OCCPN 1282
HOA & financial
HOA
- Has HOA: Yes
- HOA fee: $435 monthly
- Services included: Maintenance Grounds, Snow Removal, Trash
- Association phone: 248-586-9700
Other
Other facts
- Listing agreement: Exclusive Right To Sell
- Listing terms: Cash,Conventional,FHA,Va Loan
Price history
| Date | Event | Price |
|---|---|---|
| 7/7/2025 | Sold | $300,000$191/sqft |
Source: | ||
| 6/13/2025 | Pending sale | $300,000$191/sqft |
Source: | ||
| 5/30/2025 | Listed for sale | $300,000+8.1%$191/sqft |
Source: | ||
| 4/29/2022 | Sold | $277,500+0.9%$177/sqft |
Source: | ||
| 4/7/2022 | Pending sale | $274,900$175/sqft |
Source: | ||
Public tax history
Tax history is unavailable.
Neighborhood: 48017
Nearby schools
GreatSchools rating
- 7/10Kenwood Elementary SchoolGrades: PK-5Distance: 0.6 mi
- 6/10Clawson Middle SchoolGrades: 6-8Distance: 1 mi
- 5/10Clawson High SchoolGrades: 9-12Distance: 1 mi
Get a cash offer in 3 minutes
Find out how much your home could sell for in as little as 3 minutes with a no-obligation cash offer.
Estimated market value$305,400
Get a cash offer in 3 minutes
Find out how much your home could sell for in as little as 3 minutes with a no-obligation cash offer.
Estimated market value
$305,400

