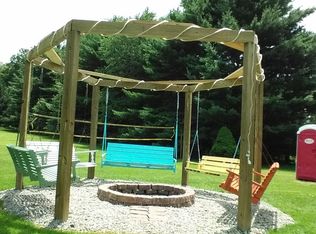Sold for $365,000
$365,000
1660 Pulaski Mercer Rd E, Mercer, PA 16137
5beds
2,340sqft
Single Family Residence
Built in 1978
2.81 Acres Lot
$376,800 Zestimate®
$156/sqft
$2,191 Estimated rent
Home value
$376,800
$245,000 - $580,000
$2,191/mo
Zestimate® history
Loading...
Owner options
Explore your selling options
What's special
Welcome to 1660 Pulaski Mercer Rd! Set on 2.8 peaceful acres just outside of Mercer, this beautifully maintained home has so much to offer! With 5 true bedrooms and a thoughtfully attached bonus room off the primary suite, there's space here for everyone and everything. Downstairs, discover extra finished space- a versatile family room offering endless potential. Recent updates ensure peace of mind for years to come, including a brand-new state of the art septic system, high efficiency water softener, and a superior UV water filtration system for crystal clear, safe water straight from the tap. Whether you're enjoying the warmth of the fire in the family room, the stillness of the surrounding land, the proximity to I-80, or the comfort of having every modern system already taken care of, 1660 Pulaski Mercer Rd is more than a house - it's the kind of place that feels like home the moment you arrive.
Zillow last checked: 8 hours ago
Listing updated: September 12, 2025 at 01:33pm
Listed by:
Isabella Hall 724-201-0514,
REALTY ONE GROUP ULTIMATE
Bought with:
Adam Slivka
CENTURY 21 FAIRWAYS REAL ESTATE
Source: WPMLS,MLS#: 1714729 Originating MLS: West Penn Multi-List
Originating MLS: West Penn Multi-List
Facts & features
Interior
Bedrooms & bathrooms
- Bedrooms: 5
- Bathrooms: 3
- Full bathrooms: 3
Primary bedroom
- Level: Upper
- Dimensions: 16x11
Bedroom 2
- Level: Upper
- Dimensions: 12x10
Bedroom 3
- Level: Upper
- Dimensions: 13x13
Bedroom 4
- Level: Upper
- Dimensions: 12x9
Bedroom 5
- Level: Upper
- Dimensions: 11x6
Bonus room
- Level: Upper
- Dimensions: 10x8
Dining room
- Level: Main
- Dimensions: 12x10
Family room
- Level: Lower
- Dimensions: 34x17
Kitchen
- Level: Main
- Dimensions: 12x10
Living room
- Level: Main
- Dimensions: 20x13
Heating
- Forced Air, Oil
Cooling
- Central Air
Appliances
- Included: Some Electric Appliances, Dryer, Dishwasher, Microwave, Refrigerator, Stove, Washer
Features
- Flooring: Carpet
- Windows: Multi Pane
- Basement: Interior Entry
- Number of fireplaces: 1
- Fireplace features: Wood Burning
Interior area
- Total structure area: 2,340
- Total interior livable area: 2,340 sqft
Property
Parking
- Parking features: Attached, Garage, Garage Door Opener
- Has attached garage: Yes
Features
- Levels: Multi/Split
- Stories: 2
- Pool features: None
Lot
- Size: 2.81 Acres
- Dimensions: 2.8127
Construction
Type & style
- Home type: SingleFamily
- Architectural style: Multi-Level
- Property subtype: Single Family Residence
Materials
- Roof: Asphalt
Condition
- Resale
- Year built: 1978
Utilities & green energy
- Sewer: Septic Tank
- Water: Well
Community & neighborhood
Location
- Region: Mercer
Price history
| Date | Event | Price |
|---|---|---|
| 9/12/2025 | Sold | $365,000-3.7%$156/sqft |
Source: | ||
| 9/12/2025 | Pending sale | $379,000$162/sqft |
Source: | ||
| 8/25/2025 | Contingent | $379,000$162/sqft |
Source: | ||
| 8/7/2025 | Listed for sale | $379,000$162/sqft |
Source: | ||
Public tax history
Tax history is unavailable.
Neighborhood: 16137
Nearby schools
GreatSchools rating
- 6/10Mercer Area El SchoolGrades: K-6Distance: 3.8 mi
- 5/10Mercer Area Middle SchoolGrades: 7-8Distance: 3.6 mi
- 7/10Mercer Area Senior High SchoolGrades: 9-12Distance: 3.6 mi
Schools provided by the listing agent
- District: Mercer Area
Source: WPMLS. This data may not be complete. We recommend contacting the local school district to confirm school assignments for this home.

Get pre-qualified for a loan
At Zillow Home Loans, we can pre-qualify you in as little as 5 minutes with no impact to your credit score.An equal housing lender. NMLS #10287.
