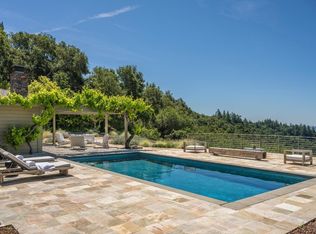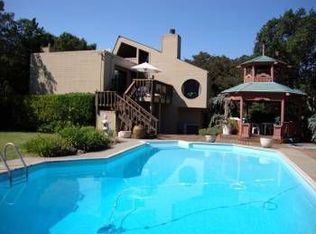Sold for $2,190,000
$2,190,000
1660 Ridge Road, Sonoma, CA 95476
3beds
2,543sqft
Single Family Residence
Built in 1975
0.5 Acres Lot
$2,232,500 Zestimate®
$861/sqft
$7,557 Estimated rent
Home value
$2,232,500
$1.99M - $2.50M
$7,557/mo
Zestimate® history
Loading...
Owner options
Explore your selling options
What's special
This tranquil 3 BR plus office, 4 full BA spa retreat on a lushly landscaped half acre +/- has sweeping views of Sonoma & the mountains beyond, from Glen Ellen to Mt. Tam. Built w/contemporary lines & high beamed ceilings, the main floor features a large living room w/gas fireplace & large windows that frame the Valley. The full dining room & cement-countered kitchen each open to the deck & view. The primary bedroom has its own fireplace, sitting area & stone-tiled bathroom, while the guest room has a cozy window seat, sitting area, & full bath. Downstairs w/its own entrance is the guest room offering its own spectacular view, an additional room used as a full gym, & several storage areas. Upstairs is the loft office space w/full bath & a balcony that overlooks surrounding vineyards. French & sliding doors lead out to the expansive deck & stunning grounds w/solar-heated pool, multiple seating areas including a pergola w/ceiling fan, a gas fire-pit, hot tub, Finlandia sauna, ping pong area, & garden paths. 2543 +/- sqft home, detached garage & guest parking. This gated oasis in coveted Mission Highlands is entirely private, yet only minutes from the bustling Sonoma Plaza, renowned wineries, restaurants & parks.
Zillow last checked: 8 hours ago
Listing updated: May 16, 2025 at 07:45am
Listed by:
Heather B Hanlon DRE #01713257 707-529-2669,
Compass 707-939-9500,
Elliott Burdin,
Compass
Bought with:
David Hargreaves, DRE #02076385
W Real Estate
Jonathan E Bruington, DRE #01981704
W Real Estate
Source: BAREIS,MLS#: 325018248 Originating MLS: Sonoma
Originating MLS: Sonoma
Facts & features
Interior
Bedrooms & bathrooms
- Bedrooms: 3
- Bathrooms: 4
- Full bathrooms: 4
Primary bedroom
- Features: Closet, Ground Floor, Outside Access, Sitting Area
Bedroom
- Level: Main,Upper
Primary bathroom
- Features: Shower Stall(s), Tile
Bathroom
- Features: Tile, Tub w/Shower Over
- Level: Upper
Dining room
- Features: Formal Area
- Level: Main
Kitchen
- Features: Concrete Counter
- Level: Main
Living room
- Features: Cathedral/Vaulted, Deck Attached, Open Beam Ceiling, View
- Level: Main
Heating
- Central, Ductless, Fireplace(s)
Cooling
- Central Air, Ductless
Appliances
- Included: Dishwasher, Disposal, Double Oven, Electric Cooktop, Free-Standing Refrigerator, Gas Water Heater, Range Hood, Microwave, Dryer, Washer
- Laundry: Ground Floor, Inside Room
Features
- Open Beam Ceiling
- Flooring: Carpet, Tile, Wood
- Basement: Partial
- Number of fireplaces: 2
- Fireplace features: Insert, Living Room, Master Bedroom, Wood Burning
Interior area
- Total structure area: 2,543
- Total interior livable area: 2,543 sqft
Property
Parking
- Total spaces: 4
- Parking features: Covered, Detached, Enclosed, Garage Faces Front, Paved
- Garage spaces: 1
- Has uncovered spaces: Yes
Features
- Levels: Multi/Split
- Stories: 3
- Patio & porch: Front Porch, Deck
- Exterior features: Entry Gate, Fire Pit
- Pool features: In Ground, Pool Sweep, Solar Heat
- Has spa: Yes
- Spa features: Private
- Fencing: Gate
- Has view: Yes
- View description: Mountain(s), Mt Tamalpais, Panoramic, Pasture, Valley, Vineyard
Lot
- Size: 0.50 Acres
- Features: Landscaped, Landscape Front, Private, Irregular Lot
Details
- Parcel number: 127361004000
- Special conditions: Offer As Is
Construction
Type & style
- Home type: SingleFamily
- Architectural style: Contemporary
- Property subtype: Single Family Residence
Materials
- Frame, Wood
- Foundation: Concrete Perimeter
- Roof: Composition
Condition
- Year built: 1975
Utilities & green energy
- Gas: Propane Tank Leased
- Sewer: Septic Tank
- Water: Water District
- Utilities for property: Cable Available, Internet Available, Propane Tank Leased
Community & neighborhood
Location
- Region: Sonoma
HOA & financial
HOA
- Has HOA: No
Price history
| Date | Event | Price |
|---|---|---|
| 5/16/2025 | Sold | $2,190,000-6.8%$861/sqft |
Source: | ||
| 5/14/2025 | Pending sale | $2,350,000$924/sqft |
Source: | ||
| 4/30/2025 | Contingent | $2,350,000$924/sqft |
Source: | ||
| 3/5/2025 | Listed for sale | $2,350,000-6%$924/sqft |
Source: | ||
| 11/21/2024 | Listing removed | $2,500,000$983/sqft |
Source: | ||
Public tax history
| Year | Property taxes | Tax assessment |
|---|---|---|
| 2025 | $25,203 +9.4% | $2,195,000 +9.8% |
| 2024 | $23,043 0% | $2,000,000 |
| 2023 | $23,051 -0.5% | $2,000,000 |
Find assessor info on the county website
Neighborhood: 95476
Nearby schools
GreatSchools rating
- 3/10Sassarini Elementary SchoolGrades: K-5Distance: 2.2 mi
- 3/10Altimira Middle SchoolGrades: 6-8Distance: 2.2 mi
- 8/10Sonoma Valley High SchoolGrades: 9-12Distance: 2.7 mi
Get a cash offer in 3 minutes
Find out how much your home could sell for in as little as 3 minutes with a no-obligation cash offer.
Estimated market value$2,232,500
Get a cash offer in 3 minutes
Find out how much your home could sell for in as little as 3 minutes with a no-obligation cash offer.
Estimated market value
$2,232,500

