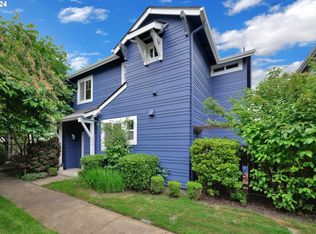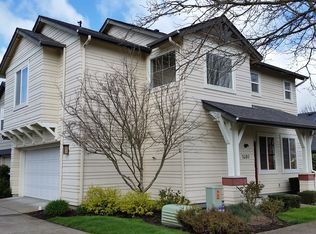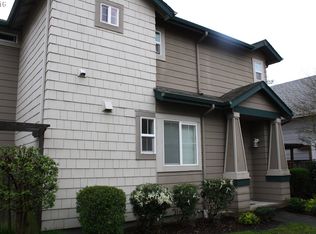Sold
$425,000
1660 Riley Ln, Eugene, OR 97402
3beds
1,519sqft
Residential, Single Family Residence
Built in 2002
2,613.6 Square Feet Lot
$425,600 Zestimate®
$280/sqft
$2,274 Estimated rent
Home value
$425,600
$392,000 - $464,000
$2,274/mo
Zestimate® history
Loading...
Owner options
Explore your selling options
What's special
New listing! This beautiful, low-maintenance home is now for sale! It offers 1,519 sq ft of living space, featuring 3 bedrooms and 2.5 bathrooms. You'll feel welcome as soon as you step through the door, with high ceilings and a cozy living room complete with a gas fireplace.The updated kitchen includes gas cooking, stainless steel appliances, and a breakfast bar for additional seating. A large sliding door opens to a private, fenced backyard featuring a patio and deck, ideal for relaxation and a small garden. The home also has a two-car attached garage with epoxy flooring.The primary ensuite boasts a vaulted ceiling, a double vanity, double closets, and a separate office area, making it ideal for a home office or workout space. The upstairs also features a laundry room, a full bathroom, and two additional bedrooms.Recent upgrades include a new roof (2020), a new HVAC system (2023), a new water heater (2023), and fresh exterior paint (2023). This home has been lovingly cared for and updated. Meadowview School (K-8) & Bethel Community Park are nearby.
Zillow last checked: 8 hours ago
Listing updated: September 03, 2025 at 05:43am
Listed by:
Apryl Hosek apryl@tprghomes.com,
Turning Point Realty Group
Bought with:
Katie Juth, 201221441
Windermere RE Lane County
Source: RMLS (OR),MLS#: 472830724
Facts & features
Interior
Bedrooms & bathrooms
- Bedrooms: 3
- Bathrooms: 3
- Full bathrooms: 2
- Partial bathrooms: 1
- Main level bathrooms: 1
Primary bedroom
- Features: Closet Organizer, Bathtub With Shower, Double Closet, Double Sinks, Ensuite, Vaulted Ceiling, Walkin Closet, Wallto Wall Carpet
- Level: Upper
Bedroom 2
- Features: Wallto Wall Carpet
- Level: Upper
Bedroom 3
- Features: Wallto Wall Carpet
- Level: Upper
Dining room
- Features: Sliding Doors, Laminate Flooring
- Level: Main
Kitchen
- Features: Dishwasher, Disposal, Eat Bar, Gas Appliances, Microwave
- Level: Main
Living room
- Features: Fireplace, High Ceilings
- Level: Main
Heating
- Heat Pump, Fireplace(s)
Cooling
- Central Air
Appliances
- Included: Dishwasher, Disposal, ENERGY STAR Qualified Appliances, Free-Standing Gas Range, Microwave, Plumbed For Ice Maker, Stainless Steel Appliance(s), Gas Appliances, Gas Water Heater
- Laundry: Laundry Room
Features
- High Ceilings, Vaulted Ceiling(s), Eat Bar, Closet Organizer, Bathtub With Shower, Double Closet, Double Vanity, Walk-In Closet(s), Pantry
- Flooring: Laminate, Vinyl, Wall to Wall Carpet
- Doors: Sliding Doors
- Windows: Vinyl Frames
- Number of fireplaces: 1
- Fireplace features: Gas
Interior area
- Total structure area: 1,519
- Total interior livable area: 1,519 sqft
Property
Parking
- Total spaces: 2
- Parking features: Secured, Garage Door Opener, Attached
- Attached garage spaces: 2
Accessibility
- Accessibility features: Garage On Main, Natural Lighting, Accessibility
Features
- Levels: Two
- Stories: 2
- Patio & porch: Deck, Patio, Porch
- Exterior features: Yard
- Fencing: Fenced
Lot
- Size: 2,613 sqft
- Features: Level, Sprinkler, SqFt 0K to 2999
Details
- Parcel number: 1685351
Construction
Type & style
- Home type: SingleFamily
- Property subtype: Residential, Single Family Residence
Materials
- Lap Siding
- Roof: Composition
Condition
- Updated/Remodeled
- New construction: No
- Year built: 2002
Utilities & green energy
- Gas: Gas
- Sewer: Public Sewer
- Water: Public
Community & neighborhood
Location
- Region: Eugene
- Subdivision: Avalon Village
HOA & financial
HOA
- Has HOA: Yes
- HOA fee: $106 quarterly
- Amenities included: Commons, Management
Other
Other facts
- Listing terms: Cash,Conventional,FHA,VA Loan
- Road surface type: Paved
Price history
| Date | Event | Price |
|---|---|---|
| 9/2/2025 | Sold | $425,000+2.4%$280/sqft |
Source: | ||
| 8/2/2025 | Pending sale | $415,000$273/sqft |
Source: | ||
| 7/22/2025 | Listed for sale | $415,000+62.7%$273/sqft |
Source: | ||
| 6/5/2019 | Sold | $255,000$168/sqft |
Source: | ||
| 4/30/2019 | Pending sale | $255,000$168/sqft |
Source: Windermere Real Estate/Lane County #19375760 Report a problem | ||
Public tax history
| Year | Property taxes | Tax assessment |
|---|---|---|
| 2025 | $3,817 +2.6% | $219,457 +3% |
| 2024 | $3,721 +3% | $213,066 +3% |
| 2023 | $3,612 +4.3% | $206,861 +3% |
Find assessor info on the county website
Neighborhood: Bethel
Nearby schools
GreatSchools rating
- 4/10Meadow View SchoolGrades: K-8Distance: 0.4 mi
- 4/10Willamette High SchoolGrades: 9-12Distance: 1.4 mi
Schools provided by the listing agent
- Elementary: Meadow View
- Middle: Meadow View
- High: Willamette,Kalapuya
Source: RMLS (OR). This data may not be complete. We recommend contacting the local school district to confirm school assignments for this home.
Get pre-qualified for a loan
At Zillow Home Loans, we can pre-qualify you in as little as 5 minutes with no impact to your credit score.An equal housing lender. NMLS #10287.
Sell with ease on Zillow
Get a Zillow Showcase℠ listing at no additional cost and you could sell for —faster.
$425,600
2% more+$8,512
With Zillow Showcase(estimated)$434,112


