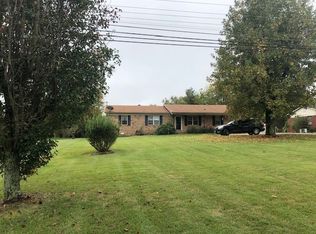Closed
$249,900
1660 Vales Mill Rd, Pulaski, TN 38478
3beds
1,215sqft
Single Family Residence, Residential
Built in 1979
0.68 Acres Lot
$250,000 Zestimate®
$206/sqft
$1,366 Estimated rent
Home value
$250,000
Estimated sales range
Not available
$1,366/mo
Zestimate® history
Loading...
Owner options
Explore your selling options
What's special
Don’t miss out on this delightful 3-bedroom, 2-bathroom brick home, perfectly situated just minutes from town! This beautifully updated residence boasts low-maintenance living, making it ideal for your busy lifestyle. Enjoy the convenience of a carport with additional storage, a smooth blacktop driveway, and the comfort of central heating and air conditioning. Experience breathtaking private country sunset views that will make every evening special. Seize the opportunity to call this charming property your new home!
Zillow last checked: 8 hours ago
Listing updated: December 15, 2025 at 07:25am
Listing Provided by:
Karen Wallace Sorrow 931-309-8805,
TN Crossroads Realty
Bought with:
Troy Wendell Jenkins, 376865
eXp Realty
Source: RealTracs MLS as distributed by MLS GRID,MLS#: 2976473
Facts & features
Interior
Bedrooms & bathrooms
- Bedrooms: 3
- Bathrooms: 2
- Full bathrooms: 2
- Main level bedrooms: 3
Bedroom 1
- Area: 168 Square Feet
- Dimensions: 14x12
Bedroom 2
- Area: 100 Square Feet
- Dimensions: 10x10
Bedroom 3
- Area: 90 Square Feet
- Dimensions: 9x10
Dining room
- Features: Combination
- Level: Combination
Kitchen
- Features: Eat-in Kitchen
- Level: Eat-in Kitchen
- Area: 228 Square Feet
- Dimensions: 12x19
Living room
- Area: 294 Square Feet
- Dimensions: 14x21
Heating
- Central
Cooling
- Central Air
Appliances
- Included: None
Features
- Flooring: Laminate, Vinyl
- Basement: Crawl Space
Interior area
- Total structure area: 1,215
- Total interior livable area: 1,215 sqft
- Finished area above ground: 1,215
Property
Parking
- Total spaces: 2
- Parking features: Attached
- Carport spaces: 2
Features
- Levels: One
- Stories: 1
Lot
- Size: 0.68 Acres
- Dimensions: 260 x 161 IRR.
Details
- Parcel number: 096 00103 000
- Special conditions: Standard
Construction
Type & style
- Home type: SingleFamily
- Property subtype: Single Family Residence, Residential
Materials
- Brick
- Roof: Shingle
Condition
- New construction: No
- Year built: 1979
Utilities & green energy
- Sewer: Septic Tank
- Water: Private
- Utilities for property: Water Available
Community & neighborhood
Location
- Region: Pulaski
Price history
| Date | Event | Price |
|---|---|---|
| 12/12/2025 | Sold | $249,900+0.4%$206/sqft |
Source: | ||
| 11/7/2025 | Contingent | $249,000$205/sqft |
Source: | ||
| 8/19/2025 | Listed for sale | $249,000+10.7%$205/sqft |
Source: | ||
| 1/6/2023 | Sold | $225,000-6.2%$185/sqft |
Source: | ||
| 1/4/2023 | Pending sale | $239,900$197/sqft |
Source: | ||
Public tax history
| Year | Property taxes | Tax assessment |
|---|---|---|
| 2024 | $762 | $38,375 |
| 2023 | $762 | $38,375 |
| 2022 | $762 +5% | $38,375 +49.3% |
Find assessor info on the county website
Neighborhood: 38478
Nearby schools
GreatSchools rating
- NAPulaski Elementary SchoolGrades: PK-2Distance: 2.5 mi
- 5/10Bridgeforth Middle SchoolGrades: 6-8Distance: 2.7 mi
- 4/10Giles Co High SchoolGrades: 9-12Distance: 2.3 mi
Schools provided by the listing agent
- Elementary: Pulaski Elementary
- Middle: Bridgeforth Middle School
- High: Giles Co High School
Source: RealTracs MLS as distributed by MLS GRID. This data may not be complete. We recommend contacting the local school district to confirm school assignments for this home.

Get pre-qualified for a loan
At Zillow Home Loans, we can pre-qualify you in as little as 5 minutes with no impact to your credit score.An equal housing lender. NMLS #10287.
