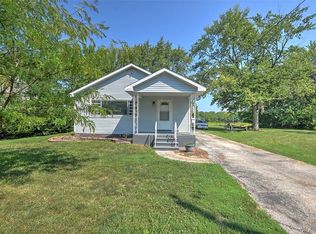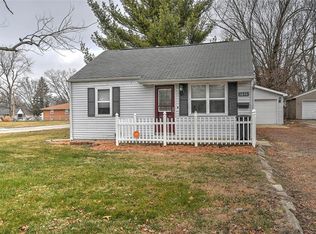Sold for $90,000
$90,000
1660 W Garfield Ave, Decatur, IL 62526
2beds
1,144sqft
Single Family Residence
Built in 1950
9,583.2 Square Feet Lot
$96,100 Zestimate®
$79/sqft
$1,256 Estimated rent
Home value
$96,100
Estimated sales range
Not available
$1,256/mo
Zestimate® history
Loading...
Owner options
Explore your selling options
What's special
This charming 2-bedroom, 1.5-bath home has been thoughtfully cared for and is ready for you to move in. The spacious living room offers a cozy and welcoming space for everyday living. The primary bedroom features a convenient half bath and a roomy closet. You'll love the spacious laundry room, which also provides extra storage and utility space. Outside, the 2.5-car detached garage gives you plenty of room for vehicles, storage, or even a workshop. Whether you're starting a new chapter or looking to downsize, this home has everything you need!
Zillow last checked: 8 hours ago
Listing updated: July 21, 2025 at 09:20am
Listed by:
Kristina Frost 217-875-8081,
Glenda Williamson Realty
Bought with:
Non Member, #N/A
Central Illinois Board of REALTORS
Source: CIBR,MLS#: 6252237 Originating MLS: Central Illinois Board Of REALTORS
Originating MLS: Central Illinois Board Of REALTORS
Facts & features
Interior
Bedrooms & bathrooms
- Bedrooms: 2
- Bathrooms: 2
- Full bathrooms: 1
- 1/2 bathrooms: 1
Primary bedroom
- Description: Flooring: Carpet
- Level: Main
Bedroom
- Description: Flooring: Laminate
- Level: Main
Dining room
- Description: Flooring: Laminate
- Level: Main
Other
- Description: Flooring: Tile
- Level: Main
Half bath
- Description: Flooring: Carpet
- Level: Main
Kitchen
- Description: Flooring: Laminate
- Level: Main
Laundry
- Description: Flooring: Laminate
- Level: Main
Living room
- Description: Flooring: Carpet
- Level: Main
Heating
- Forced Air, Gas
Cooling
- Central Air
Appliances
- Included: Dryer, Dishwasher, Gas Water Heater, Oven, Refrigerator, Washer
- Laundry: Main Level
Features
- Bath in Primary Bedroom, Main Level Primary
- Basement: Crawl Space
- Has fireplace: No
Interior area
- Total structure area: 1,144
- Total interior livable area: 1,144 sqft
- Finished area above ground: 1,144
Property
Parking
- Total spaces: 2
- Parking features: Detached, Garage
- Garage spaces: 2
Features
- Levels: One
- Stories: 1
Lot
- Size: 9,583 sqft
Details
- Parcel number: 041209130003
- Zoning: MUN
- Special conditions: None
Construction
Type & style
- Home type: SingleFamily
- Architectural style: Ranch
- Property subtype: Single Family Residence
Materials
- Vinyl Siding
- Foundation: Crawlspace
- Roof: Shingle
Condition
- Year built: 1950
Utilities & green energy
- Sewer: Public Sewer
- Water: Public
Community & neighborhood
Location
- Region: Decatur
- Subdivision: Ida D Records Resurvey
Other
Other facts
- Road surface type: Concrete
Price history
| Date | Event | Price |
|---|---|---|
| 7/15/2025 | Sold | $90,000-5.3%$79/sqft |
Source: | ||
| 6/27/2025 | Pending sale | $95,000$83/sqft |
Source: | ||
| 6/9/2025 | Contingent | $95,000$83/sqft |
Source: | ||
| 5/30/2025 | Listed for sale | $95,000+72.7%$83/sqft |
Source: | ||
| 5/30/2019 | Sold | $55,000$48/sqft |
Source: Public Record Report a problem | ||
Public tax history
| Year | Property taxes | Tax assessment |
|---|---|---|
| 2024 | $1,425 +2.4% | $20,715 +3.7% |
| 2023 | $1,392 +6.6% | $19,982 +6.5% |
| 2022 | $1,306 +10.1% | $18,765 +7.1% |
Find assessor info on the county website
Neighborhood: 62526
Nearby schools
GreatSchools rating
- 1/10Benjamin Franklin Elementary SchoolGrades: K-6Distance: 0.5 mi
- 1/10Stephen Decatur Middle SchoolGrades: 7-8Distance: 2.7 mi
- 2/10Macarthur High SchoolGrades: 9-12Distance: 0.6 mi
Schools provided by the listing agent
- District: Decatur Dist 61
Source: CIBR. This data may not be complete. We recommend contacting the local school district to confirm school assignments for this home.
Get pre-qualified for a loan
At Zillow Home Loans, we can pre-qualify you in as little as 5 minutes with no impact to your credit score.An equal housing lender. NMLS #10287.

