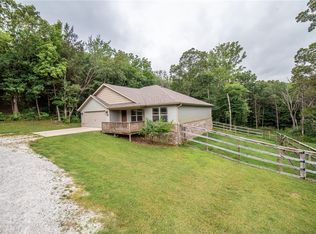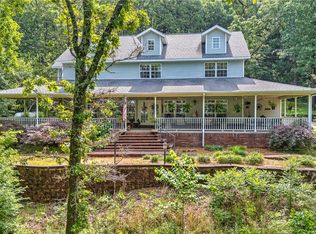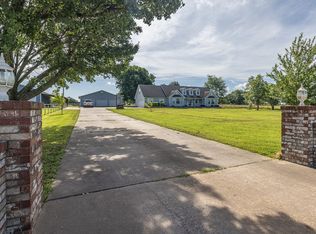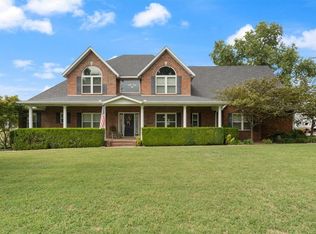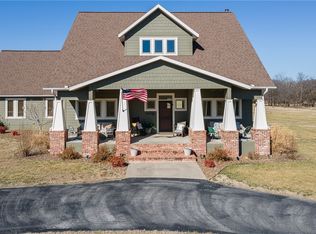Discover this stunning 5 bedroom, 3 bath home just minutes from downtown Prairie Grove, offering the perfect blend of privacy and accessibility. The welcoming formal entry with its grand sweeping staircase sets the tone, complemented by wood floors throughout. You'll love the spacious kitchen with ample cabinetry, modern appliances, and an inviting dining area. Relax in the sunroom, bask in natural light, or gather around the wood-burning fireplace in one of two living rooms. Upstairs, the expansive primary suite features a striking rock fireplace and a huge walk-in closet with built-ins. Step outside to find amenities for livestock, including a fenced arena, barn with tack room and loft storage, and a serene pond where you can unwind with a day of fishing. With incredible space for hobbies and entertaining, excellent storage throughout, charming built-ins and a harmonious blend of sophistication and comfort, this home offers everything you need for peaceful country living—just moments from town.
For sale
Price cut: $54K (2/16)
$795,000
16603 Parks Corner Rd, Prairie Grove, AR 72753
5beds
3,362sqft
Est.:
Single Family Residence
Built in 1972
36.44 Acres Lot
$-- Zestimate®
$236/sqft
$-- HOA
What's special
Serene pondRock fireplaceExpansive primary suiteGrand sweeping staircaseSpacious kitchenWood-burning fireplaceInviting dining area
- 186 days |
- 1,064 |
- 59 |
Zillow last checked:
Listing updated:
Listed by:
Heather Keenen 479-571-0500,
Heather Keenen Real Estate 479-571-0500
Source: ArkansasOne MLS,MLS#: 1317845 Originating MLS: Northwest Arkansas Board of REALTORS MLS
Originating MLS: Northwest Arkansas Board of REALTORS MLS
Tour with a local agent
Facts & features
Interior
Bedrooms & bathrooms
- Bedrooms: 5
- Bathrooms: 3
- Full bathrooms: 3
Heating
- Central, Gas
Cooling
- Central Air
Appliances
- Included: Dishwasher, Electric Oven, Gas Cooktop, Disposal, Gas Water Heater, Microwave, Range Hood, Plumbed For Ice Maker
- Laundry: Washer Hookup, Dryer Hookup
Features
- Built-in Features, Ceiling Fan(s), Eat-in Kitchen, Granite Counters, Pantry, Walk-In Closet(s), Window Treatments, Multiple Living Areas, Sun Room
- Flooring: Tile, Wood
- Windows: Double Pane Windows, Vinyl, Blinds
- Basement: None,Crawl Space
- Number of fireplaces: 2
- Fireplace features: Bedroom, Living Room, Wood Burning
Interior area
- Total structure area: 3,362
- Total interior livable area: 3,362 sqft
Video & virtual tour
Property
Parking
- Total spaces: 2
- Parking features: Attached, Garage, Garage Door Opener
- Has attached garage: Yes
- Covered spaces: 2
Features
- Levels: Two
- Stories: 2
- Patio & porch: Covered, Deck, Porch
- Exterior features: Concrete Driveway, Gravel Driveway
- Pool features: None
- Fencing: Back Yard,Chain Link,Fenced,Partial,Wire
- Has view: Yes
- Waterfront features: Pond
- Body of water: Budd Kidd Lake
Lot
- Size: 36.44 Acres
- Features: Cleared, Landscaped, Not In Subdivision, None, Outside City Limits, Open Lot, Rural Lot, Secluded, Views, Wooded
Details
- Additional structures: Barn(s), Outbuilding, Pole Barn, Storage, Well House, Workshop
- Additional parcels included: 00108939000, 00108940001
- Parcel number: 00108937004
- Special conditions: None
Construction
Type & style
- Home type: SingleFamily
- Property subtype: Single Family Residence
Materials
- Concrete, Rock
- Foundation: Crawlspace
- Roof: Architectural,Shingle
Condition
- New construction: No
- Year built: 1972
Utilities & green energy
- Sewer: Septic Tank
- Water: Public
- Utilities for property: Electricity Available, Natural Gas Available, Septic Available, Water Available
Community & HOA
Community
- Security: Storm Shelter, Security System, Smoke Detector(s)
- Subdivision: 27-15-32
Location
- Region: Prairie Grove
Financial & listing details
- Price per square foot: $236/sqft
- Annual tax amount: $1,652
- Date on market: 8/16/2025
- Cumulative days on market: 154 days
- Road surface type: Gravel
Estimated market value
Not available
Estimated sales range
Not available
Not available
Price history
Price history
| Date | Event | Price |
|---|---|---|
| 2/16/2026 | Price change | $795,000-6.4%$236/sqft |
Source: | ||
| 11/3/2025 | Price change | $849,000-3%$253/sqft |
Source: | ||
| 10/21/2025 | Price change | $875,000-2.2%$260/sqft |
Source: | ||
| 8/16/2025 | Listed for sale | $895,000+4.9%$266/sqft |
Source: | ||
| 8/29/2024 | Sold | $853,440-7.2%$254/sqft |
Source: | ||
| 7/22/2024 | Listed for sale | $920,000+308.9%$274/sqft |
Source: | ||
| 5/9/2013 | Sold | $225,000$67/sqft |
Source: | ||
Public tax history
Public tax history
Tax history is unavailable.BuyAbility℠ payment
Est. payment
$4,445/mo
Principal & interest
$4100
Property taxes
$345
Climate risks
Neighborhood: 72753
Nearby schools
GreatSchools rating
- 4/10Prairie Grove Elementary SchoolGrades: PK-3Distance: 3.2 mi
- 5/10Prairie Grove Junior High SchoolGrades: 7-8Distance: 3.4 mi
- 8/10Prairie Grove High SchoolGrades: 9-12Distance: 2.9 mi
Schools provided by the listing agent
- District: Prairie Grove
Source: ArkansasOne MLS. This data may not be complete. We recommend contacting the local school district to confirm school assignments for this home.
Local experts in 72753
- Loading
- Loading
