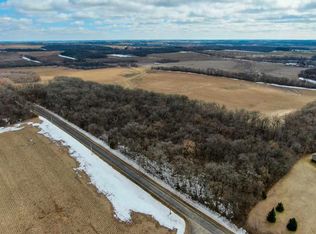Where Hawks Soar High & the Air is Free & Clear...You'll find this Lovingly Custom built 3 bdrm,4bath Home set on 10 of the most Beautiful Acres this side of Heaven!!! It is a home that will make All Your Dreams come True! Located in a Private World that's only (a short commute from town) this Breathtaking residence offers unparalleled vistas---a sense of Spaciousness with it's high ceilings & walls of windows throughout that merge into perfect Harmony! Much More than a new home for You...This is a whole New Outlook on Life! Detailed Highlights too Numerous to mention...See attached documents for Amenities!
This property is off market, which means it's not currently listed for sale or rent on Zillow. This may be different from what's available on other websites or public sources.
