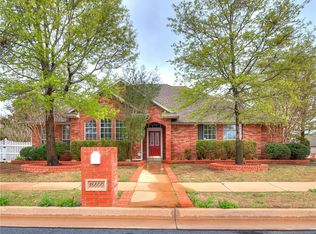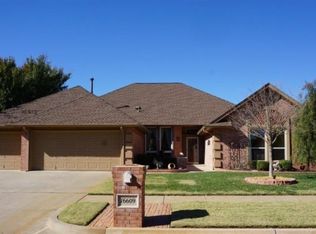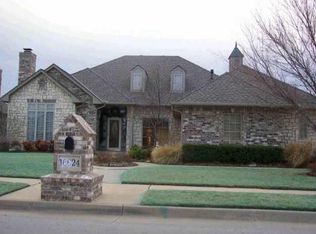Sold for $415,000
Zestimate®
$415,000
16608 Halbrooke Rd, Edmond, OK 73012
4beds
3,030sqft
Single Family Residence
Built in 1997
0.27 Acres Lot
$415,000 Zestimate®
$137/sqft
$2,875 Estimated rent
Home value
$415,000
$394,000 - $436,000
$2,875/mo
Zestimate® history
Loading...
Owner options
Explore your selling options
What's special
Located in the desirable Fenwick neighborhood, this one-story home offers a comfortable and well-balanced layout. Upon entry, you'll find a formal sitting room and a separate dining area with beautiful bamboo floors ideal for special gatherings or everyday use. The kitchen features light and bright cabinetry, a classic tile backsplash, and ample storage, and it opens to a cozy breakfast nook that leads to the backyard. The main living room features a cozy brick gas fireplace and built-ins, creating a welcoming and functional space. A flexible bonus room nearby is perfect for a home office, playroom, or media room. Three bedrooms are located together on one side of the home one with a private en suite and two that share a Jack-and-Jill bath. While the spacious primary suite is tucked away on the opposite side for added privacy. The primary bath includes a soaking tub, separate vanities, and dual closets. Enjoy the outdoors on the large covered patio with pergola, and take advantage of Fenwick’s neighborhood amenities a club house, swimming pool, jogging trails and stocked ponds. For added peace of mind, a new roof and AC unit were installed in 2024.Welcome home!
Zillow last checked: 8 hours ago
Listing updated: November 21, 2025 at 07:01pm
Listed by:
Brooke K Wood 239-898-9953,
Sage Sotheby's Realty,
Jenna Harper 405-465-6566,
Sage Sotheby's Realty
Bought with:
Anna Brown, 173457
Chinowth & Cohen
Source: MLSOK/OKCMAR,MLS#: 1176780
Facts & features
Interior
Bedrooms & bathrooms
- Bedrooms: 4
- Bathrooms: 4
- Full bathrooms: 3
- 1/2 bathrooms: 1
Heating
- Zoned
Cooling
- Zoned
Appliances
- Included: Dishwasher, Disposal, Built-In Electric Oven, Built-In Electric Range
- Laundry: Laundry Room
Features
- Ceiling Fan(s), Combo Woodwork, Stained Wood
- Flooring: Carpet, Tile, Wood
- Number of fireplaces: 1
- Fireplace features: Gas Log
Interior area
- Total structure area: 3,030
- Total interior livable area: 3,030 sqft
Property
Parking
- Total spaces: 3
- Parking features: Concrete
- Garage spaces: 3
Features
- Levels: One
- Stories: 1
- Patio & porch: Patio
- Fencing: Vinyl
Lot
- Size: 0.27 Acres
- Dimensions: 90 x 134
- Features: Interior Lot
Details
- Additional structures: Outbuilding
- Parcel number: 16608NONEHalbrooke73012
- Special conditions: None
Construction
Type & style
- Home type: SingleFamily
- Architectural style: Dallas
- Property subtype: Single Family Residence
Materials
- Brick
- Foundation: Slab
- Roof: Composition
Condition
- Year built: 1997
Details
- Builder name: Chuck Robinson
Utilities & green energy
- Utilities for property: Cable Available, Public
Community & neighborhood
Location
- Region: Edmond
HOA & financial
HOA
- Has HOA: Yes
- HOA fee: $900 annually
- Services included: Gated Entry, Common Area Maintenance, Pool
Other
Other facts
- Listing terms: Cash,Conventional,Sell FHA or VA
Price history
| Date | Event | Price |
|---|---|---|
| 11/20/2025 | Sold | $415,000-3.3%$137/sqft |
Source: | ||
| 10/15/2025 | Pending sale | $429,000$142/sqft |
Source: | ||
| 9/11/2025 | Price change | $429,000-0.8%$142/sqft |
Source: | ||
| 8/22/2025 | Listed for sale | $432,500$143/sqft |
Source: | ||
| 8/9/2025 | Pending sale | $432,500$143/sqft |
Source: | ||
Public tax history
| Year | Property taxes | Tax assessment |
|---|---|---|
| 2024 | $4,712 +5.8% | $39,283 +5% |
| 2023 | $4,453 +4.1% | $37,412 +5% |
| 2022 | $4,279 +6.1% | $35,631 +5% |
Find assessor info on the county website
Neighborhood: 73012
Nearby schools
GreatSchools rating
- 7/10West Field Elementary SchoolGrades: PK-5Distance: 1.2 mi
- 6/10Summit Middle SchoolGrades: 6-8Distance: 1.1 mi
- 9/10Santa Fe High SchoolGrades: 9-12Distance: 1.5 mi
Schools provided by the listing agent
- Elementary: West Field ES
- Middle: Summit MS
- High: Santa Fe HS
Source: MLSOK/OKCMAR. This data may not be complete. We recommend contacting the local school district to confirm school assignments for this home.
Get a cash offer in 3 minutes
Find out how much your home could sell for in as little as 3 minutes with a no-obligation cash offer.
Estimated market value
$415,000


