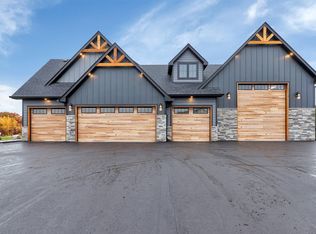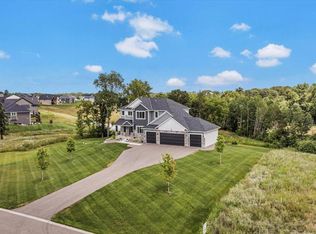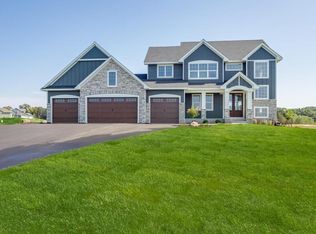Closed
$890,000
16608 Inca St NW, Andover, MN 55304
5beds
4,249sqft
Single Family Residence
Built in 2024
1.5 Acres Lot
$905,100 Zestimate®
$209/sqft
$5,381 Estimated rent
Home value
$905,100
$833,000 - $978,000
$5,381/mo
Zestimate® history
Loading...
Owner options
Explore your selling options
What's special
This gorgeous home has spared no detail! Custom cabinetry and built-ins throughout this LARGE EXECUTIVE CUSTOM HOME! The layout of the kitchen/dining/family room is very open and inviting and includes a stellar walk in pantry, top notch appliances and a pot filler over the stovetop! The lower level features a sports court, family room with awesome wetbar, bedroom and bathroom. The upper level includes a beautiful vast primary suite with vaulted ceiling, custom tile and heated floors in the bathroom, 2 bedrooms with jack-n-jill bathroom, and a 4th bedroom with private bath! Plenty of storage space in the 4-car garage and mechanical room. Fantastic Price for this high quality new custom home!
Zillow last checked: 8 hours ago
Listing updated: October 02, 2024 at 02:11pm
Listed by:
Eric Ollestad 612-481-7841,
Keller Williams Classic Realty
Bought with:
Mohamed Abdulle
Northstar Real Estate Associates
Source: NorthstarMLS as distributed by MLS GRID,MLS#: 6589464
Facts & features
Interior
Bedrooms & bathrooms
- Bedrooms: 5
- Bathrooms: 5
- Full bathrooms: 4
- 1/2 bathrooms: 1
Bedroom 1
- Level: Upper
- Area: 272 Square Feet
- Dimensions: 16x17
Bedroom 2
- Level: Upper
- Area: 182 Square Feet
- Dimensions: 14x13
Bedroom 3
- Level: Upper
- Area: 154 Square Feet
- Dimensions: 14x11
Bedroom 4
- Level: Upper
- Area: 132 Square Feet
- Dimensions: 12x11
Bedroom 5
- Level: Lower
- Area: 132 Square Feet
- Dimensions: 11x12
Bathroom
- Level: Upper
- Area: 210 Square Feet
- Dimensions: 15x14
Bathroom
- Level: Main
- Area: 24 Square Feet
- Dimensions: 3x8
Bathroom
- Level: Upper
- Area: 80 Square Feet
- Dimensions: 8x10
Bathroom
- Level: Upper
- Area: 54 Square Feet
- Dimensions: 6x9
Bathroom
- Level: Lower
- Area: 60 Square Feet
- Dimensions: 6x10
Other
- Level: Lower
- Area: 391 Square Feet
- Dimensions: 23x17
Other
- Level: Lower
- Area: 18 Square Feet
- Dimensions: 9x2
Laundry
- Level: Upper
- Area: 98 Square Feet
- Dimensions: 14x7
Living room
- Level: Main
- Area: 304 Square Feet
- Dimensions: 16x19
Heating
- Forced Air, Fireplace(s), Radiant Floor
Cooling
- Central Air
Appliances
- Included: Cooktop, Dishwasher, Double Oven, Exhaust Fan, Freezer, Microwave, Refrigerator, Stainless Steel Appliance(s), Wall Oven
Features
- Basement: Daylight,Drain Tiled,Drainage System,Finished,Full,Concrete,Storage Space
- Number of fireplaces: 2
- Fireplace features: Family Room, Gas, Living Room
Interior area
- Total structure area: 4,249
- Total interior livable area: 4,249 sqft
- Finished area above ground: 2,923
- Finished area below ground: 1,326
Property
Parking
- Total spaces: 4
- Parking features: Attached, Garage Door Opener
- Attached garage spaces: 4
- Has uncovered spaces: Yes
Accessibility
- Accessibility features: None
Features
- Levels: Two
- Stories: 2
- Patio & porch: Front Porch
- Pool features: None
- Fencing: None
Lot
- Size: 1.50 Acres
- Dimensions: 390 x 355
- Features: Corner Lot
Details
- Foundation area: 1649
- Parcel number: 073224340009
- Zoning description: Residential-Single Family
Construction
Type & style
- Home type: SingleFamily
- Property subtype: Single Family Residence
Materials
- Brick/Stone, Engineered Wood, Vinyl Siding
- Roof: Age 8 Years or Less,Asphalt
Condition
- Age of Property: 0
- New construction: Yes
- Year built: 2024
Utilities & green energy
- Electric: Circuit Breakers
- Gas: Natural Gas
- Sewer: Private Sewer, Septic System Compliant - Yes
- Water: Well
Community & neighborhood
Location
- Region: Andover
- Subdivision: Meadows At Petersen Farms
HOA & financial
HOA
- Has HOA: Yes
- HOA fee: $650 annually
- Services included: Other
- Association name: Erin Carlson
- Association phone: 952-380-8422
Price history
| Date | Event | Price |
|---|---|---|
| 9/30/2024 | Sold | $890,000-3.8%$209/sqft |
Source: | ||
| 9/16/2024 | Pending sale | $925,000$218/sqft |
Source: | ||
| 9/12/2024 | Listing removed | $6,950$2/sqft |
Source: Zillow Rentals Report a problem | ||
| 8/22/2024 | Listed for sale | $925,000+18.6%$218/sqft |
Source: | ||
| 5/16/2024 | Listing removed | -- |
Source: | ||
Public tax history
| Year | Property taxes | Tax assessment |
|---|---|---|
| 2024 | $6,204 +387% | $811,800 +27.6% |
| 2023 | $1,274 +116.2% | $636,100 +445.5% |
| 2022 | $589 | $116,600 |
Find assessor info on the county website
Neighborhood: 55304
Nearby schools
GreatSchools rating
- 9/10Rum River Elementary SchoolGrades: K-5Distance: 2.4 mi
- 6/10Anoka Middle School For The ArtsGrades: 6-8Distance: 5.5 mi
- 7/10Anoka Senior High SchoolGrades: 9-12Distance: 3.3 mi
Get a cash offer in 3 minutes
Find out how much your home could sell for in as little as 3 minutes with a no-obligation cash offer.
Estimated market value
$905,100


