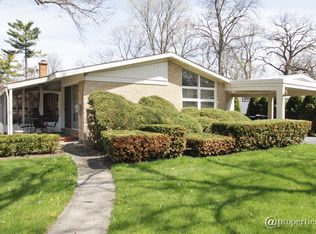Closed
$450,000
1661 Berkeley Rd, Highland Park, IL 60035
3beds
--sqft
Single Family Residence
Built in 1955
10,018.8 Square Feet Lot
$584,800 Zestimate®
$--/sqft
$3,112 Estimated rent
Home value
$584,800
$538,000 - $643,000
$3,112/mo
Zestimate® history
Loading...
Owner options
Explore your selling options
What's special
Mid-Century Modern home nestled in its own Private Park! Here in this most desirable Sherwood Forest location, you will find a home flooded with natural light and surrounded by nature! The vaulted ceilings, hardwood flooring (under carpet on 2nd floor) and updated windows welcome you. The generous eat-in kitchen has ceramic tile flooring, great cabinet and counter space and opens to the magical 28'x24' deck...the place many dream of but rarely acquire! The upper level includes three roomy bedrooms; the primary bedroom, with its own walk-in closet and private bath. Bedrooms two and three share a bright, skylit hall bath. The lower level encompasses the finished family room, with porcelain tile flooring, loads of windows, plus a large cedar closet. There's plenty of place to exercise, study or play...and...walk out to the fenced yard. The convenient laundry and storage room is right there. This lovingly maintained home is on a large, professionally landscaped, wooded corner property, filled with perennial plantings and grand oak trees. Choice of either Highland Park or Deerfield High School. 1661 Berkeley is located just moments from Lake Michigan, the highway, train and vibrant downtown Highland Park..it's the place to entertain this summer both inside and out...it will make your heart sing!
Zillow last checked: 8 hours ago
Listing updated: October 15, 2024 at 09:13am
Listing courtesy of:
Marcia Shanin 847-217-7111,
Engel & Voelkers Chicago North Shore
Bought with:
Robert Tomich
Capital Real Estate Services
Source: MRED as distributed by MLS GRID,MLS#: 12014126
Facts & features
Interior
Bedrooms & bathrooms
- Bedrooms: 3
- Bathrooms: 2
- Full bathrooms: 2
Primary bedroom
- Features: Flooring (Hardwood), Bathroom (Full)
- Level: Second
- Area: 204 Square Feet
- Dimensions: 17X12
Bedroom 2
- Features: Flooring (Hardwood)
- Level: Second
- Area: 120 Square Feet
- Dimensions: 12X10
Bedroom 3
- Features: Flooring (Hardwood)
- Level: Second
- Area: 100 Square Feet
- Dimensions: 10X10
Deck
- Level: Main
- Area: 672 Square Feet
- Dimensions: 28X24
Dining room
- Features: Flooring (Hardwood), Window Treatments (Blinds)
- Level: Main
- Area: 91 Square Feet
- Dimensions: 13X7
Family room
- Features: Flooring (Porcelain Tile), Window Treatments (Window Treatments)
- Level: Lower
- Area: 377 Square Feet
- Dimensions: 29X13
Kitchen
- Features: Kitchen (Eating Area-Table Space), Flooring (Ceramic Tile), Window Treatments (Blinds)
- Level: Main
- Area: 135 Square Feet
- Dimensions: 15X9
Laundry
- Level: Lower
- Area: 200 Square Feet
- Dimensions: 25X8
Living room
- Features: Flooring (Hardwood), Window Treatments (Blinds)
- Level: Main
- Area: 247 Square Feet
- Dimensions: 19X13
Heating
- Natural Gas, Forced Air
Cooling
- Central Air
Appliances
- Laundry: In Unit
Features
- Cathedral Ceiling(s), Walk-In Closet(s)
- Flooring: Hardwood
- Windows: Screens, Skylight(s), Window Treatments, Drapes
- Basement: Partially Finished,Exterior Entry,Walk-Out Access
Interior area
- Total structure area: 0
Property
Parking
- Total spaces: 2
- Parking features: Driveway, On Site, Owned
- Has uncovered spaces: Yes
Accessibility
- Accessibility features: No Disability Access
Features
- Levels: Bi-Level
- Patio & porch: Deck
- Fencing: Fenced
Lot
- Size: 10,018 sqft
- Dimensions: 58 X 13 X 31 X 93 X 76 X141
- Features: Corner Lot, Landscaped, Wooded, Mature Trees
Details
- Parcel number: 16223090060000
- Special conditions: None
Construction
Type & style
- Home type: SingleFamily
- Architectural style: Bi-Level
- Property subtype: Single Family Residence
Materials
- Brick, Wood Siding
Condition
- New construction: No
- Year built: 1955
Utilities & green energy
- Electric: Fuses
- Sewer: Public Sewer
- Water: Lake Michigan
Community & neighborhood
Community
- Community features: Park, Curbs, Sidewalks, Street Lights, Street Paved
Location
- Region: Highland Park
Other
Other facts
- Listing terms: Conventional
- Ownership: Fee Simple
Price history
| Date | Event | Price |
|---|---|---|
| 6/27/2024 | Sold | $450,000 |
Source: | ||
| 5/17/2024 | Contingent | $450,000 |
Source: | ||
| 5/13/2024 | Listed for sale | $450,000 |
Source: | ||
Public tax history
| Year | Property taxes | Tax assessment |
|---|---|---|
| 2023 | $9,251 -6.2% | $134,609 +10.9% |
| 2022 | $9,861 +8.7% | $121,335 +0.8% |
| 2021 | $9,071 -1.3% | $120,374 +3.4% |
Find assessor info on the county website
Neighborhood: 60035
Nearby schools
GreatSchools rating
- 9/10Sherwood Elementary SchoolGrades: K-5Distance: 1.2 mi
- 6/10Edgewood Middle SchoolGrades: 6-8Distance: 1.6 mi
- 10/10Deerfield High SchoolGrades: 9-12Distance: 1.4 mi
Schools provided by the listing agent
- Elementary: Sherwood Elementary School
- Middle: Edgewood Middle School
- High: Highland Park High School
- District: 112
Source: MRED as distributed by MLS GRID. This data may not be complete. We recommend contacting the local school district to confirm school assignments for this home.
Get a cash offer in 3 minutes
Find out how much your home could sell for in as little as 3 minutes with a no-obligation cash offer.
Estimated market value$584,800
Get a cash offer in 3 minutes
Find out how much your home could sell for in as little as 3 minutes with a no-obligation cash offer.
Estimated market value
$584,800
